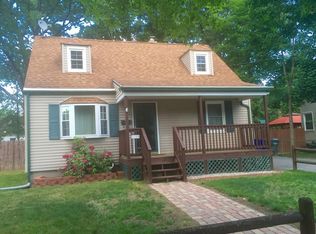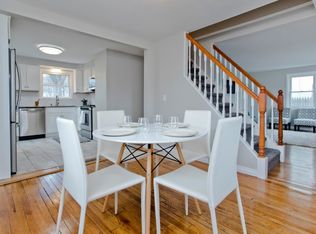Sold for $305,000
Zestimate®
$305,000
265 Pheland St, Springfield, MA 01109
3beds
1,116sqft
Single Family Residence
Built in 1948
6,299 Square Feet Lot
$305,000 Zestimate®
$273/sqft
$2,130 Estimated rent
Home value
$305,000
$275,000 - $339,000
$2,130/mo
Zestimate® history
Loading...
Owner options
Explore your selling options
What's special
This charming 3-bedroom, 1-bath home is tucked away in a peaceful Springfield neighborhood and offers the perfect blend of updated systems, flexible living space, and energy-efficient features. Major upgrades include a new furnace, new hot water and new AC for year-round comfort, plus Tesla solar panels to help lower your energy costs.The versatile layout includes a first-floor bedroom with French doors leading to the patio, creating a seamless connection to the outdoors. The huge finished basement offers endless possibilities—whether you need a home gym, playroom, media room, office, hobby space, or guest area, there’s room for it all.Outside, enjoy a fully fenced-in yard with a patio, perfect for relaxing or entertaining. The backyard is also wired for a jacuzzi and pool, offering great potential to customize your outdoor space. With thoughtful improvements and valuable upgrades already in place, this home is ready for you to move in and make it your own! Offer deadline Monday 5pm.
Zillow last checked: 8 hours ago
Listing updated: August 05, 2025 at 06:36pm
Listed by:
Hayley Talbot 603-260-0944,
Lamacchia Realty, Inc. 413-785-1636
Bought with:
Sheila Perez
Naples Realty Group
Source: MLS PIN,MLS#: 73381633
Facts & features
Interior
Bedrooms & bathrooms
- Bedrooms: 3
- Bathrooms: 1
- Full bathrooms: 1
Primary bedroom
- Features: Ceiling Fan(s), Closet, Flooring - Hardwood, Balcony / Deck, French Doors, Exterior Access
- Level: First
- Area: 110
- Dimensions: 10 x 11
Bedroom 2
- Features: Ceiling Fan(s), Closet, Flooring - Laminate
- Level: Second
- Area: 225
- Dimensions: 15 x 15
Bedroom 3
- Features: Ceiling Fan(s), Closet, Flooring - Laminate
- Level: Second
- Area: 135
- Dimensions: 9 x 15
Bathroom 1
- Features: Bathroom - Tiled With Tub & Shower, Flooring - Stone/Ceramic Tile
- Level: First
- Area: 35
- Dimensions: 7 x 5
Dining room
- Features: Ceiling Fan(s), Closet, Flooring - Hardwood
- Level: First
- Area: 99
- Dimensions: 9 x 11
Kitchen
- Features: Flooring - Stone/Ceramic Tile, Exterior Access
- Level: First
- Area: 110
- Dimensions: 10 x 11
Living room
- Features: Closet, Flooring - Hardwood, Exterior Access
- Level: First
- Area: 165
- Dimensions: 15 x 11
Heating
- Forced Air, Electric Baseboard, Natural Gas
Cooling
- Central Air
Appliances
- Included: Gas Water Heater, Range, Dishwasher, Refrigerator, Washer, Dryer
- Laundry: Flooring - Laminate, In Basement, Electric Dryer Hookup, Washer Hookup
Features
- Closet, Bonus Room, Wired for Sound
- Flooring: Tile, Hardwood, Wood Laminate, Laminate
- Windows: Storm Window(s)
- Basement: Full,Finished,Bulkhead,Concrete
- Has fireplace: No
Interior area
- Total structure area: 1,116
- Total interior livable area: 1,116 sqft
- Finished area above ground: 1,116
- Finished area below ground: 625
Property
Parking
- Total spaces: 2
- Parking features: Paved Drive, Off Street, Paved
- Uncovered spaces: 2
Features
- Patio & porch: Deck, Covered
- Exterior features: Deck, Covered Patio/Deck, Rain Gutters, Storage, Fenced Yard
- Fencing: Fenced/Enclosed,Fenced
Lot
- Size: 6,299 sqft
- Features: Level
Details
- Parcel number: S:09670 P:0065,2601307
- Zoning: R1
Construction
Type & style
- Home type: SingleFamily
- Architectural style: Cape
- Property subtype: Single Family Residence
Materials
- Frame
- Foundation: Concrete Perimeter
- Roof: Shingle
Condition
- Year built: 1948
Utilities & green energy
- Electric: 100 Amp Service
- Sewer: Public Sewer
- Water: Public
- Utilities for property: for Gas Range, for Electric Dryer, Washer Hookup
Community & neighborhood
Community
- Community features: Sidewalks
Location
- Region: Springfield
Other
Other facts
- Road surface type: Paved
Price history
| Date | Event | Price |
|---|---|---|
| 8/5/2025 | Sold | $305,000+3.4%$273/sqft |
Source: MLS PIN #73381633 Report a problem | ||
| 6/4/2025 | Contingent | $295,000$264/sqft |
Source: MLS PIN #73381633 Report a problem | ||
| 5/29/2025 | Listed for sale | $295,000+24.5%$264/sqft |
Source: MLS PIN #73381633 Report a problem | ||
| 7/12/2021 | Sold | $237,000+68.1%$212/sqft |
Source: MLS PIN #72836216 Report a problem | ||
| 8/4/2015 | Sold | $141,000-5.4%$126/sqft |
Source: Public Record Report a problem | ||
Public tax history
| Year | Property taxes | Tax assessment |
|---|---|---|
| 2025 | $4,064 +11% | $259,200 +13.7% |
| 2024 | $3,662 -8.5% | $228,000 -2.8% |
| 2023 | $4,000 +12.8% | $234,600 +24.5% |
Find assessor info on the county website
Neighborhood: Pine Point
Nearby schools
GreatSchools rating
- 6/10Frank H Freedman Elementary SchoolGrades: PK-5Distance: 0.9 mi
- 3/10John J Duggan Middle SchoolGrades: 6-12Distance: 0.5 mi
- 1/10High School of Science and Technology (Sci-Tech)Grades: 9-12Distance: 1.2 mi
Get pre-qualified for a loan
At Zillow Home Loans, we can pre-qualify you in as little as 5 minutes with no impact to your credit score.An equal housing lender. NMLS #10287.
Sell for more on Zillow
Get a Zillow Showcase℠ listing at no additional cost and you could sell for .
$305,000
2% more+$6,100
With Zillow Showcase(estimated)$311,100

