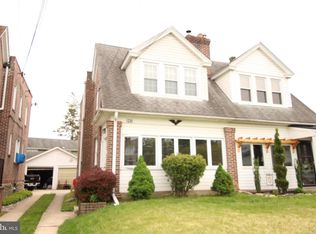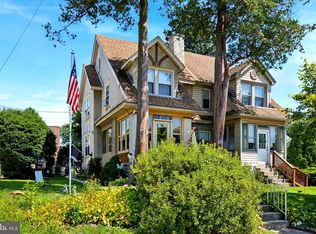Sold for $407,000
$407,000
265 Pancoast Ave, Springfield, PA 19064
3beds
1,212sqft
Single Family Residence
Built in 1929
3,049.2 Square Feet Lot
$442,900 Zestimate®
$336/sqft
$2,228 Estimated rent
Home value
$442,900
$394,000 - $496,000
$2,228/mo
Zestimate® history
Loading...
Owner options
Explore your selling options
What's special
Welcome to 265 Pancoast Avenue, a beautifully renovated home in the heart of Springfield. You will immediately fall in love with the enclosed front porch that has been converted into a mudroom and office space. A charming glass pane door leads you to the living room that features a white-washed brick fireplace with electric insert, and the original hardwood floors that flow seamlessly into the dining room. The kitchen has been renovated and features granite countertops, a subway tile backsplash, upgraded stainless appliance and ample cabinet space. The kitchen will lead you to the deck with awning, a fully fenced in backyard, and detached one car garage. The upstairs features a large primary bedroom, two additional good sized bedrooms, and an updated hall bathroom. The basement is an entertainers dream and has been finished with a family room, built-in bar, quarter bathroom, and laundry area. New windows were installed in 2024 in the kitchen, primary bedroom, and bedroom closest to the bathroom (receipt and transferable warranty will be provided). This home is conveniently located within walking distance to the dining and shops Saxer Ave has to offer, as well as a short commute to I476 and I95. You won't want to miss the opportunity to make this house your home!
Zillow last checked: 8 hours ago
Listing updated: August 07, 2024 at 01:45pm
Listed by:
Nicole Erickson 610-329-8154,
Keller Williams Main Line
Bought with:
Liz Burns, RS286607
Keller Williams Realty Devon-Wayne
Source: Bright MLS,MLS#: PADE2071202
Facts & features
Interior
Bedrooms & bathrooms
- Bedrooms: 3
- Bathrooms: 2
- Full bathrooms: 1
- 1/2 bathrooms: 1
Basement
- Area: 0
Heating
- Hot Water, Natural Gas
Cooling
- Window Unit(s), Electric
Appliances
- Included: Gas Water Heater
- Laundry: In Basement
Features
- Basement: Full
- Number of fireplaces: 1
- Fireplace features: Electric
Interior area
- Total structure area: 1,212
- Total interior livable area: 1,212 sqft
- Finished area above ground: 1,212
- Finished area below ground: 0
Property
Parking
- Total spaces: 1
- Parking features: Storage, Garage Faces Side, Detached, Driveway
- Garage spaces: 1
- Has uncovered spaces: Yes
Accessibility
- Accessibility features: None
Features
- Levels: Two
- Stories: 2
- Pool features: None
Lot
- Size: 3,049 sqft
- Dimensions: 26.00 x 124.00
Details
- Additional structures: Above Grade, Below Grade
- Parcel number: 42000450900
- Zoning: R-10
- Special conditions: Standard
Construction
Type & style
- Home type: SingleFamily
- Architectural style: Straight Thru,Traditional
- Property subtype: Single Family Residence
- Attached to another structure: Yes
Materials
- Brick
- Foundation: Brick/Mortar
Condition
- New construction: No
- Year built: 1929
Utilities & green energy
- Sewer: Public Sewer
- Water: Public
Community & neighborhood
Location
- Region: Springfield
- Subdivision: None Available
- Municipality: SPRINGFIELD TWP
Other
Other facts
- Listing agreement: Exclusive Right To Sell
- Ownership: Fee Simple
Price history
| Date | Event | Price |
|---|---|---|
| 8/5/2024 | Sold | $407,000+8.5%$336/sqft |
Source: | ||
| 7/16/2024 | Contingent | $375,000$309/sqft |
Source: | ||
| 7/12/2024 | Listed for sale | $375,000+23%$309/sqft |
Source: | ||
| 7/21/2023 | Listing removed | -- |
Source: | ||
| 7/20/2021 | Sold | $305,000+8.9%$252/sqft |
Source: | ||
Public tax history
| Year | Property taxes | Tax assessment |
|---|---|---|
| 2025 | $6,451 +4.4% | $219,890 |
| 2024 | $6,180 +3.9% | $219,890 |
| 2023 | $5,951 +2.2% | $219,890 |
Find assessor info on the county website
Neighborhood: 19064
Nearby schools
GreatSchools rating
- NASpringfield Literacy CenterGrades: K-1Distance: 0.4 mi
- 6/10Richardson Middle SchoolGrades: 6-8Distance: 0.4 mi
- 10/10Springfield High SchoolGrades: 9-12Distance: 0.3 mi
Schools provided by the listing agent
- District: Springfield
Source: Bright MLS. This data may not be complete. We recommend contacting the local school district to confirm school assignments for this home.
Get a cash offer in 3 minutes
Find out how much your home could sell for in as little as 3 minutes with a no-obligation cash offer.
Estimated market value$442,900
Get a cash offer in 3 minutes
Find out how much your home could sell for in as little as 3 minutes with a no-obligation cash offer.
Estimated market value
$442,900

