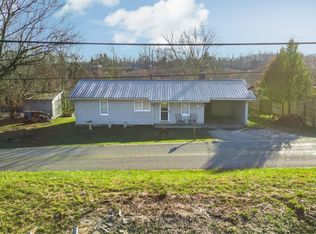Sold for $95,000
$95,000
265 Owens Rd, West Union, OH 45693
3beds
1,125sqft
Single Family Residence
Built in 1970
1.46 Acres Lot
$95,200 Zestimate®
$84/sqft
$1,238 Estimated rent
Home value
$95,200
Estimated sales range
Not available
$1,238/mo
Zestimate® history
Loading...
Owner options
Explore your selling options
What's special
R1 - WEST UNION - 1.455 partially wooded acres with a redwood sided frame home featuring 1125 square feet of living area plus a full basement, 3 bedrooms, combination kitchen/dining room with appliances, living room, full bath upstairs and in basement, laundry room, electric heat, A/C, public water/sewer, front porch, back patio, concrete driveway, 2-car attached garage, 12x8 shed, new dimensional shingled roof in 2025, as well as all rooms repainted including the basement and garage. $119,900.
Zillow last checked: 8 hours ago
Listing updated: June 26, 2025 at 09:19am
Listed by:
Patricia Mustard 937-728-0633,
Gustin Realty
Bought with:
Rosalie Young
Gustin Realty
Source: My State MLS,MLS#: 11448452
Facts & features
Interior
Bedrooms & bathrooms
- Bedrooms: 3
- Bathrooms: 1
- Full bathrooms: 1
Kitchen
- Features: Galley
Basement
- Area: 1125
Heating
- Electric, Baseboard
Cooling
- Wall/Window Unit(s)
Appliances
- Included: Dryer, Refrigerator, Microwave, Oven, Washer
Features
- Flooring: Hardwood, Carpet, Tile
- Basement: Full,Unfinished,Bathrooms(1)
- Has fireplace: No
Interior area
- Total structure area: 2,250
- Total interior livable area: 1,125 sqft
- Finished area above ground: 1,125
Property
Parking
- Total spaces: 2
- Parking features: Driveway, Attached
- Garage spaces: 2
- Has uncovered spaces: Yes
Features
- Patio & porch: Patio, Open Porch
- Exterior features: Utilities
- Has view: Yes
- View description: Street
Lot
- Size: 1.46 Acres
- Features: Trees
Details
- Additional structures: Shed(s)
- Parcel number: 1174402005.000
- Lease amount: $0
Construction
Type & style
- Home type: SingleFamily
- Property subtype: Single Family Residence
Materials
- Frame, Wood Siding
- Roof: Asphalt
Condition
- New construction: No
- Year built: 1970
- Major remodel year: 2025
Utilities & green energy
- Electric: Amps(0)
- Sewer: Municipal
- Water: Municipal
Community & neighborhood
Location
- Region: West Union
HOA & financial
HOA
- Has HOA: No
Other
Other facts
- Listing agreement: Exclusive
- Available date: 03/06/2025
Price history
| Date | Event | Price |
|---|---|---|
| 6/26/2025 | Sold | $95,000-20.8%$84/sqft |
Source: My State MLS #11448452 Report a problem | ||
| 5/21/2025 | Contingent | $119,900$107/sqft |
Source: My State MLS #11448452 Report a problem | ||
| 3/11/2025 | Listed for sale | $119,900+50.1%$107/sqft |
Source: My State MLS #11448452 Report a problem | ||
| 11/20/2022 | Listing removed | -- |
Source: | ||
| 8/17/2022 | Listed for sale | $79,900$71/sqft |
Source: | ||
Public tax history
| Year | Property taxes | Tax assessment |
|---|---|---|
| 2024 | $1,065 -0.6% | $28,420 |
| 2023 | $1,072 +9.5% | $28,420 |
| 2022 | $979 +3.7% | $28,420 +12.1% |
Find assessor info on the county website
Neighborhood: 45693
Nearby schools
GreatSchools rating
- 4/10West Union Elementary SchoolGrades: PK-6Distance: 3.5 mi
- 3/10West Union High SchoolGrades: 7-12Distance: 3.5 mi
Schools provided by the listing agent
- District: Adams County Ohio Valley Local
Source: My State MLS. This data may not be complete. We recommend contacting the local school district to confirm school assignments for this home.
Get pre-qualified for a loan
At Zillow Home Loans, we can pre-qualify you in as little as 5 minutes with no impact to your credit score.An equal housing lender. NMLS #10287.
