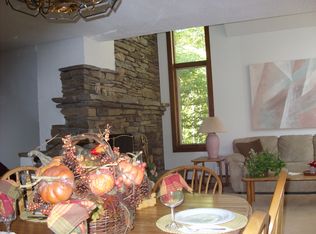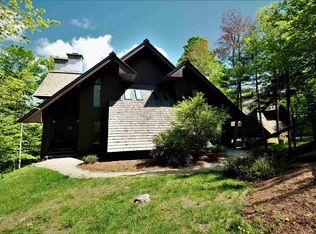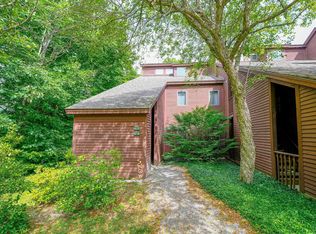Closed
Listed by:
Andre J Menard,
Mary W. Davis Realtor & Assoc., Inc. Off:802-228-8811
Bought with: William Raveis Real Estate Vermont Properties
$1,065,000
265 Okemo Ridge Road #2, Ludlow, VT 05149
3beds
2,260sqft
Condominium, Townhouse
Built in 1986
-- sqft lot
$1,090,700 Zestimate®
$471/sqft
$4,945 Estimated rent
Home value
$1,090,700
$883,000 - $1.35M
$4,945/mo
Zestimate® history
Loading...
Owner options
Explore your selling options
What's special
Beautifully updated 3-bedroom townhome just a short walk to the Kettlebrook trail on Okemo. Spacious 2,200+ end unit on sunny south side of the building. Tiled mudroom with built ins and boot dryer. Updated kitchen with breakfast bar includes stainless steel appliances, tiled backsplash, and composite floor. Separate dining room leads to large exterior deck with long distance seasonal views. Living room features a dry lay stone woodburning fireplace, vaulted ceiling, greenhouse window with window seat, and floor to ceiling sidelight windows. Large private primary suite occupies the entire top floor highlighted by a greenhouse window with window seat. Updated primary bath includes a glass enclosed tiled shower with waterfall shower spout, skylit sunken soaking tub with heated towel bar, and separate sinks. Ground level comprises of two additional bedrooms, one leading out to an exterior deck, updated bath with tiled floor and tub surround, cedar sauna, and laundry area with side-by-side washer and dryer. A rare opportunity to own one of only four similar units, offering a private setting just steps from the Okemo slopes.
Zillow last checked: 8 hours ago
Listing updated: October 06, 2025 at 10:10am
Listed by:
Andre J Menard,
Mary W. Davis Realtor & Assoc., Inc. Off:802-228-8811
Bought with:
Joseph Karl
William Raveis Real Estate Vermont Properties
Source: PrimeMLS,MLS#: 5031353
Facts & features
Interior
Bedrooms & bathrooms
- Bedrooms: 3
- Bathrooms: 3
- Full bathrooms: 2
- 1/2 bathrooms: 1
Heating
- Propane, Baseboard, Hot Water
Cooling
- None
Appliances
- Included: Dishwasher, Dryer, Microwave, Gas Range, Refrigerator, Washer, Wine Cooler
Features
- Cathedral Ceiling(s), Primary BR w/ BA
- Flooring: Carpet, Laminate, Tile
- Windows: Skylight(s)
- Basement: Interior Entry
- Number of fireplaces: 1
- Fireplace features: Wood Burning, 1 Fireplace
Interior area
- Total structure area: 2,260
- Total interior livable area: 2,260 sqft
- Finished area above ground: 2,260
- Finished area below ground: 0
Property
Parking
- Parking features: Shared Driveway
Features
- Levels: 3
- Stories: 3
- Exterior features: Deck
- Has view: Yes
Lot
- Features: Ski Area, Views, Mountain, Near Skiing
Details
- Parcel number: 36311211316
- Zoning description: Mountain recreation
- Other equipment: Other
Construction
Type & style
- Home type: Townhouse
- Property subtype: Condominium, Townhouse
Materials
- Wood Frame
- Foundation: Concrete
- Roof: Shake
Condition
- New construction: No
- Year built: 1986
Utilities & green energy
- Electric: Circuit Breakers
- Sewer: Public Sewer
- Utilities for property: Cable, Propane, Phone Available
Community & neighborhood
Location
- Region: Ludlow
HOA & financial
Other financial information
- Additional fee information: Fee: $2800
Price history
| Date | Event | Price |
|---|---|---|
| 10/3/2025 | Sold | $1,065,000-3.2%$471/sqft |
Source: | ||
| 5/5/2025 | Price change | $1,100,000-4.3%$487/sqft |
Source: | ||
| 3/7/2025 | Listed for sale | $1,150,000+21.1%$509/sqft |
Source: | ||
| 4/22/2022 | Sold | $950,000+2.7%$420/sqft |
Source: | ||
| 2/7/2022 | Listed for sale | $925,000+115.1%$409/sqft |
Source: | ||
Public tax history
| Year | Property taxes | Tax assessment |
|---|---|---|
| 2024 | -- | $514,600 |
| 2023 | -- | $514,600 |
| 2022 | -- | $514,600 |
Find assessor info on the county website
Neighborhood: 05149
Nearby schools
GreatSchools rating
- 7/10Ludlow Elementary SchoolGrades: PK-6Distance: 1.5 mi
- 7/10Green Mountain Uhsd #35Grades: 7-12Distance: 12.5 mi
Get pre-qualified for a loan
At Zillow Home Loans, we can pre-qualify you in as little as 5 minutes with no impact to your credit score.An equal housing lender. NMLS #10287.


