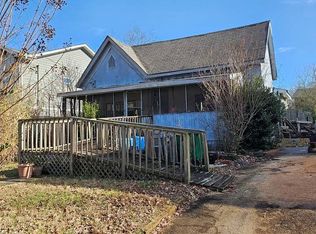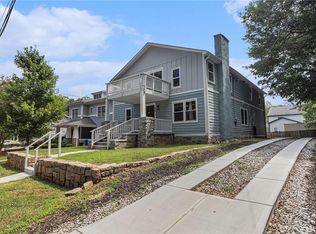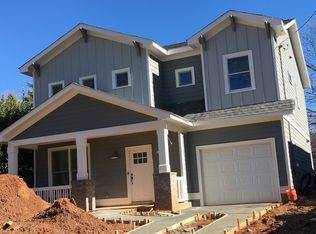NEW CONSTRUCTION BY STONEY RIVER HOMES*TO BE BUILT*FAST SELLING AREA w/ NEW HOMES AND GROWTH EVERYWHERE*VOTED ONE OF ATLANTA MAGAZINES NEXT HOT NEIGHBORHOODS*FULL BATH-5TH BEDROOM/OFFICE ON MAIN!*BUTLERS PANTRY*SCREENED PORCH* BUILT-INS*SEPARATE LAUNDRY ROOM*HARDWOOD*FLOOR TO CEILING TILED SHOWER*PREMIUM APPLIANCE & LIGHTING PACKAGE*DOUBLE OVEN*STROLL TO BIKE PATH*MINUTES DOWNTOWN DECATUR*THIS IS THE PLACE TO BE! NO CITY TAXES*$3600 TOWARD CLOSING COSTS OR DWN PAYMENT WITH JASON CONN FIFTH THIRD BANK*PICS ARE SIM FINISHES OF ANOTHER HOME*
This property is off market, which means it's not currently listed for sale or rent on Zillow. This may be different from what's available on other websites or public sources.


