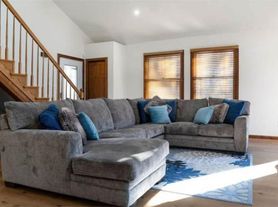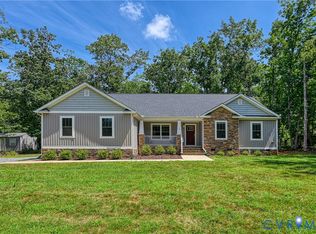Welcome to 265 Oak Haven Drive. This brand new home located in The Waters at Lake Anna offers 4-beds, 2.5-baths, and over 2,700 square feet of thoughtfully designed living space on a 1.06-acre lot. As you step inside this charming home, you will find a vaulted entryway, open-concept living, main floor master and laundry, and a large dining area perfect for entertaining. Upstairs, a cozy loft adds extra living space, perfect for a lounge, home office, or entertainment area, plus three additional bedrooms that offer plenty space for family and guests. The Waters community gives residents true lake living while offering access to a private pool, clubhouse, tennis courts, a playground, beaches, and private boat launch.
NO SMOKING. All adults 18 years and older must submit an application online, including a background check, credit check, reference check, and employment verification. A credit score of 650+ is required and a minimum gross monthly income of 3 times rent rate. Tenant responsible for all utilities. Utilities must be placed in Tenant's name by move-in date. 12 month lease required. Must provide 2 years verifiable rental history. Security deposit required within 24 hours of ratified lease
House for rent
$2,800/mo
265 Oak Hvn, Mineral, VA 23117
4beds
2,736sqft
Price may not include required fees and charges.
Single family residence
Available now
No pets
Central air
Hookups laundry
Attached garage parking
Heat pump
What's special
- 33 days |
- -- |
- -- |
Travel times
Looking to buy when your lease ends?
Consider a first-time homebuyer savings account designed to grow your down payment with up to a 6% match & a competitive APY.
Facts & features
Interior
Bedrooms & bathrooms
- Bedrooms: 4
- Bathrooms: 3
- Full bathrooms: 3
Heating
- Heat Pump
Cooling
- Central Air
Appliances
- Included: Dishwasher, Microwave, Oven, WD Hookup
- Laundry: Hookups
Features
- WD Hookup
Interior area
- Total interior livable area: 2,736 sqft
Property
Parking
- Parking features: Attached
- Has attached garage: Yes
- Details: Contact manager
Features
- Exterior features: No Utilities included in rent
Details
- Parcel number: 45E219
Construction
Type & style
- Home type: SingleFamily
- Property subtype: Single Family Residence
Community & HOA
Location
- Region: Mineral
Financial & listing details
- Lease term: 1 Year
Price history
| Date | Event | Price |
|---|---|---|
| 11/8/2025 | Price change | $2,800-3.4%$1/sqft |
Source: Zillow Rentals | ||
| 10/10/2025 | Sold | $525,000-4.5%$192/sqft |
Source: | ||
| 10/7/2025 | Listed for rent | $2,900$1/sqft |
Source: Zillow Rentals | ||
| 8/31/2025 | Pending sale | $549,990$201/sqft |
Source: | ||
| 7/16/2025 | Price change | $549,990-4.2%$201/sqft |
Source: | ||

