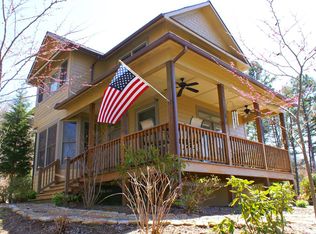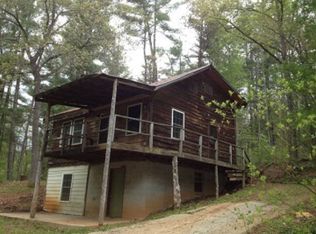ONE WORD---WOW! Craftsman Style Mountain Cabin set on 3 Gorgeous Acres w/end of Road Privacy, yet not remote. Nice mixture of Open Area & Woods, with Big Firepit to have Smores & make Family Memories The Cabin has Wood Floors/Ceilings and exposed Wood Beams both levels. Two Wood Burning Stoves on Main Level for those cool evenings. Main Level w/Large Living Rm, Formal Dining Rm., Eat in Spacious Kitchen & Utility Rm. Upper Level has Oversized Master Suite w/adjoining Sitting Area & Private Bath. Guest Bedroom, Bonus Sleeping Rm. and Guest Full Bath. Library Area has Built in Bookshelves. Lower Level is Unfinished w/1 Car Garage, Work Bench, plumbed for 4th bath. Relax & enjoy the Wildlife & your Favorite Beverage from the Front Covered Porch or Back Screen Porch. Pride of Ownership abounds with current owner providing the following updates: Drilled Well 1997, Metal Roof & Gutters 2009, 2011 Lennox Heat Pump w/2 Lennox AC Air Compressors w/Warranty until 2021, Whole House Dehumidifier 2013, New Insulation Main Floor 2015, New Chimney Caps 2016. Play in your Mountain Stream too! Additional Private Level Spot to Park an RV or build a small cottage.
This property is off market, which means it's not currently listed for sale or rent on Zillow. This may be different from what's available on other websites or public sources.


