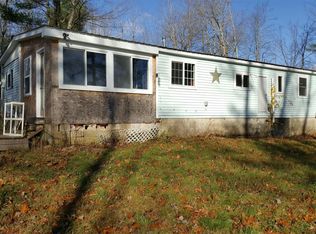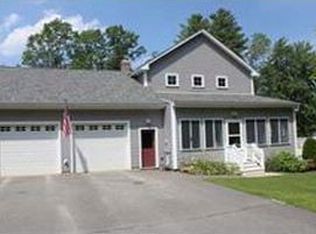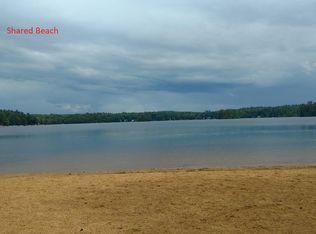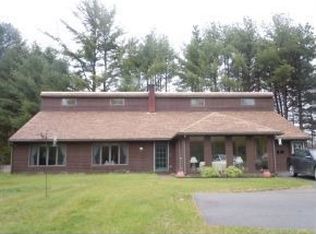PRICE REDUCED...Waterfront home, expansive ranch home with potential inlaw in basement on level 4.24 acre lot with large contractor/studio barn; Long standing family home offers large rooms and grand views of Suncook Lake... shallow water access offers dock and easy pontoon boat access. Quality built home in its day, offers, brick siding, hardwood rooms throughout, foyer to covered porch overlooking level lot and lake views. Kitchen offers use immediately while updating to your 2020 style, oversized dining, large livingroom with full wall of brick wood fireplace, full bath, 2 bedrooms and master with picture window facing lake and private master bath; lower level offers office room, another full livingroom, kitchenette potential for inlaw of family/friends gatherings on the lake . System 2000 fhw oil heating system, double oil tank for extra savings on bulk storage, partially finished rooms and bathroom, so much potential...Large wooden barn 2 floors storage, great contractors building, studio, or your thoughts of use...4.24 acres allows for gardening, animals, or what you want when not enjoying the lake amenities. Suncook Lake offers upper and lower lake for maximum boating enjoyment, kayaking, fishing, waterskiing... yud decide!
This property is off market, which means it's not currently listed for sale or rent on Zillow. This may be different from what's available on other websites or public sources.



