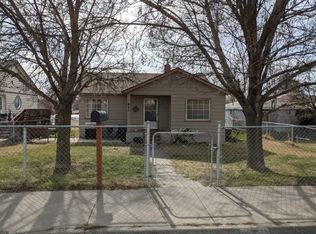Looking for space? This over 2600 square foot monster may be just the one for you. This home features 5 oversized bedrooms, 2.5 bathrooms, an extra large laundry room, laminate floors throughout, new carpet in most of the bedrooms, cozy gas fireplace, charm, a breakfast nook to enjoy your morning coffee in the sunshine and much more! It has a completely fenced low maintenance back yard with a basketball 1/2 court, a peaceful deck and a low maintenance front yard. Schedule your showing today!
This property is off market, which means it's not currently listed for sale or rent on Zillow. This may be different from what's available on other websites or public sources.

