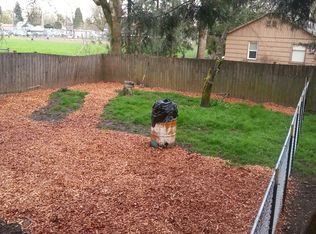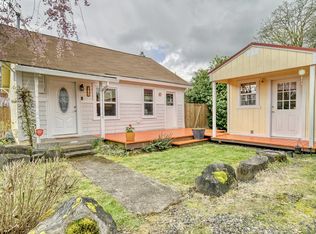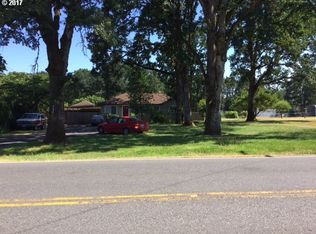Cute and cozy cottage. Updated kitchen with new dishwasher; new flooring throughout, new hot water heater and plumbing. Fresh interior paint, large garage with workshop, deck off the back and fresh landscaping with covered parking pad. Walkable to Campbell Park. Agent is related to seller.
This property is off market, which means it's not currently listed for sale or rent on Zillow. This may be different from what's available on other websites or public sources.


