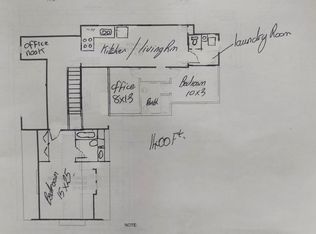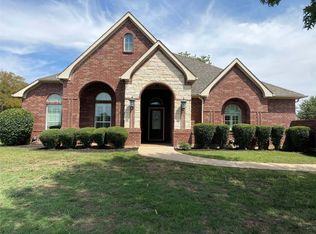Sold on 10/31/24
Price Unknown
265 N Trinity Rd, Denton, TX 76208
4beds
4,796sqft
Single Family Residence
Built in 2019
2.01 Acres Lot
$-- Zestimate®
$--/sqft
$3,656 Estimated rent
Home value
Not available
Estimated sales range
Not available
$3,656/mo
Zestimate® history
Loading...
Owner options
Explore your selling options
What's special
Custom one of a kind home on over 2 acres with no HOA and a must see for every car & RV enthusiast. Park over 11+ cars in the garage, breezeway, and the 56x30 fully air conditioned RV building with built in air compressor, bathroom, loft space, built in custom cabinets, and workshop area. Over 13,000 Sqft Concrete Driveway & 200 ft long slab under continuous roof connecting the home with RV garage. The home boasts tall ceilings and custom finishes through. A true Chefs kitchen with Wolf, Cove, and Sub-Zero appliances, large island, custom wood cabinets, plenty of countertop space, and $50k Fire Suppression System. Primary suite offers ample bedroom space with a gas fireplace, large bathroom with garden tub, walk in shower, heated floors, and custom walk in closet. The home is spray foam insulated with a safe room and bank vault door. Large entertaining area upstairs with game room, guest bedroom, and theatre. Patio offers gas fireplace, built in grill, auto screens, & sprinkler system.
Zillow last checked: 8 hours ago
Listing updated: June 19, 2025 at 07:16pm
Listed by:
Aaron Shockey 0701079 817-733-3608,
Rogers Healy and Associates 214-368-4663,
Madison Alvarez 0791703 972-824-9355,
Rogers Healy and Associates
Bought with:
Jamie Johnson
Real Estate Station LLC
Source: NTREIS,MLS#: 20714598
Facts & features
Interior
Bedrooms & bathrooms
- Bedrooms: 4
- Bathrooms: 6
- Full bathrooms: 3
- 1/2 bathrooms: 3
Primary bedroom
- Level: First
- Dimensions: 18 x 16
Bedroom
- Level: First
- Dimensions: 14 x 10
Bedroom
- Level: First
- Dimensions: 18 x 14
Bedroom
- Level: Second
- Dimensions: 15 x 14
Bonus room
- Level: First
- Dimensions: 16 x 6
Dining room
- Level: First
- Dimensions: 17 x 12
Exercise room
- Level: First
- Dimensions: 14 x 14
Other
- Level: Second
Other
- Level: First
- Dimensions: 14 x 13
Other
- Level: First
Game room
- Level: Second
- Dimensions: 21 x 19
Half bath
- Level: First
Half bath
- Level: Second
Kitchen
- Level: First
- Dimensions: 21 x 12
Living room
- Level: First
- Dimensions: 20 x 25
Media room
- Level: Second
- Dimensions: 27 x 14
Storage room
- Level: First
- Dimensions: 8 x 6
Storage room
- Level: Second
- Dimensions: 10 x 6
Utility room
- Level: First
- Dimensions: 14 x 12
Heating
- Electric
Cooling
- Electric
Appliances
- Included: Some Gas Appliances, Built-In Gas Range, Built-In Refrigerator, Dishwasher, Disposal, Gas Oven, Gas Range, Gas Water Heater, Microwave, Plumbed For Gas, Refrigerator
Features
- Built-in Features, Cathedral Ceiling(s), Double Vanity, Eat-in Kitchen, Granite Counters, High Speed Internet, Kitchen Island, Loft, Open Floorplan, Pantry, Smart Home, Cable TV, Vaulted Ceiling(s), Natural Woodwork
- Flooring: Carpet, Tile, Wood
- Windows: Bay Window(s)
- Has basement: No
- Number of fireplaces: 3
- Fireplace features: Gas, Gas Log, Gas Starter
Interior area
- Total interior livable area: 4,796 sqft
Property
Parking
- Total spaces: 11
- Parking features: Additional Parking, Covered, Carport, Driveway, Garage, Heated Garage, Lighted, On Site, Oversized, Paved, Private, RV Garage, RV Access/Parking, On Street
- Attached garage spaces: 4
- Carport spaces: 3
- Covered spaces: 11
- Has uncovered spaces: Yes
Features
- Levels: Two
- Stories: 2
- Patio & porch: Covered, Screened
- Pool features: None
Lot
- Size: 2.01 Acres
Details
- Parcel number: R713578
Construction
Type & style
- Home type: SingleFamily
- Architectural style: Detached
- Property subtype: Single Family Residence
Materials
- Foundation: Slab
- Roof: Composition
Condition
- Year built: 2019
Utilities & green energy
- Sewer: Public Sewer
- Water: Public, Well
- Utilities for property: Sewer Available, Water Available, Cable Available
Community & neighborhood
Location
- Region: Denton
- Subdivision: Trinity Meadows Add
Price history
| Date | Event | Price |
|---|---|---|
| 10/31/2024 | Sold | -- |
Source: NTREIS #20714598 | ||
| 9/30/2024 | Listed for sale | $1,499,000$313/sqft |
Source: NTREIS #20714598 | ||
| 9/17/2024 | Listing removed | $1,499,000$313/sqft |
Source: NTREIS #20714598 | ||
| 8/29/2024 | Listed for sale | $1,499,000+50.7%$313/sqft |
Source: NTREIS #20714598 | ||
| 9/8/2021 | Sold | -- |
Source: NTREIS #14632432 | ||
Public tax history
| Year | Property taxes | Tax assessment |
|---|---|---|
| 2017 | $2,472 | $50,000 -50% |
| 2016 | $2,472 +49% | $100,000 -25.5% |
| 2015 | $1,659 | $134,286 +102.5% |
Find assessor info on the county website
Neighborhood: Lakeview Ranch
Nearby schools
GreatSchools rating
- 3/10Hodge Elementary SchoolGrades: PK-5Distance: 3 mi
- 4/10Strickland Middle SchoolGrades: 6-8Distance: 4.4 mi
- 5/10Ryan High SchoolGrades: 9-12Distance: 1.1 mi
Schools provided by the listing agent
- Elementary: Hodge
- Middle: Strickland
- High: Ryan H S
- District: Denton ISD
Source: NTREIS. This data may not be complete. We recommend contacting the local school district to confirm school assignments for this home.

