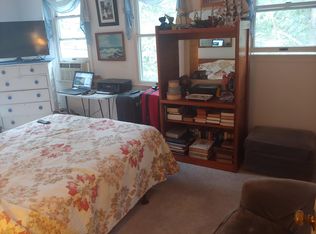Sold for $1,475,000 on 08/18/23
$1,475,000
265 N Sunken Meadow Road, Eastham, MA 02642
4beds
3,156sqft
Single Family Residence
Built in 1968
1.16 Acres Lot
$1,451,400 Zestimate®
$467/sqft
$3,356 Estimated rent
Home value
$1,451,400
$1.36M - $1.55M
$3,356/mo
Zestimate® history
Loading...
Owner options
Explore your selling options
What's special
This home has to be one of the most beautiful and well appointed homes in Eastham. We have 4 bedrooms and 4 baths, a kitchen to die for with an island (39x78), professional cooktop, dual ovens, beverage fridge, steam oven, farmers sink, quartz counters, and a coffee bar. We have a larger living/dining room with a vaulted beamed ceiling, skylite, gas fireplace, wide pine floors throughout. The first floor primary suite includes an office, a sunroom, walkin closet, ensuite bath, and a dressing area. Upstairs is another suite with a private bath. The 2 car carriage house has a legal bedroom, full kitchen, and a full bath - everything you need to escape your inevitable company. Full partially finished basement. Gas heat, central AC, paved circular driveway. Large custom rear deck with awning.This wonderfully landscaped 1.16 acres is under a mile to Bay beaches, on a paved public road.This home truly needs to be seen to be appreciated. Dream Here!
Zillow last checked: 8 hours ago
Listing updated: December 10, 2024 at 10:35am
Listed by:
Bob Sheldon 508-237-9545,
REMAX Coastal Properties
Bought with:
Ward H Brown, III, 94013
William Raveis Real Estate & Home Services
John B Burke, 9041118
William Raveis Real Estate & Home Services
Source: CCIMLS,MLS#: 22302417
Facts & features
Interior
Bedrooms & bathrooms
- Bedrooms: 4
- Bathrooms: 4
- Full bathrooms: 4
- Main level bathrooms: 3
Primary bedroom
- Description: Flooring: Laminate
- Features: Beamed Ceilings, Walk-In Closet(s), Office/Sitting Area, Dressing Room, Built-in Features
- Level: First
Bedroom 2
- Description: Flooring: Wood
- Level: First
Bedroom 3
- Description: Flooring: Wood
- Features: Shared Full Bath
- Level: Second
Bedroom 4
- Features: Private Full Bath, Cathedral Ceiling(s), Office/Sitting Area
- Level: Second
Primary bathroom
- Features: Private Full Bath
Dining room
- Description: Flooring: Wood
- Level: First
Kitchen
- Description: Countertop(s): Quartz,Flooring: Wood
- Features: Pantry, Upgraded Cabinets, Beamed Ceilings, Breakfast Bar, Ceiling Fan(s)
- Level: First
Living room
- Description: Fireplace(s): Gas,Flooring: Wood
- Features: Beamed Ceilings, Ceiling Fan(s)
- Level: First
Heating
- Forced Air
Cooling
- Central Air
Appliances
- Included: Cooktop, Washer, Refrigerator, Dishwasher, Gas Water Heater
- Laundry: Laundry Room
Features
- Flooring: Wood, Tile
- Windows: Skylight(s)
- Basement: Bulkhead Access,Interior Entry,Full,Finished
- Number of fireplaces: 1
- Fireplace features: Gas
Interior area
- Total structure area: 3,156
- Total interior livable area: 3,156 sqft
Property
Parking
- Total spaces: 10
- Parking features: Garage, Open
- Garage spaces: 2
- Has uncovered spaces: Yes
Features
- Stories: 1
- Exterior features: Outdoor Shower, Private Yard, Underground Sprinkler, Garden
Lot
- Size: 1.16 Acres
- Features: Level, West of Route 6
Details
- Foundation area: 816
- Parcel number: 53660
- Zoning: Residential
- Special conditions: None
Construction
Type & style
- Home type: SingleFamily
- Property subtype: Single Family Residence
Materials
- Shingle Siding
- Foundation: Block, Poured
- Roof: Asphalt
Condition
- Updated/Remodeled, Actual
- New construction: No
- Year built: 1968
- Major remodel year: 2019
Utilities & green energy
- Sewer: Septic Tank
- Water: Well
Community & neighborhood
Location
- Region: Eastham
Other
Other facts
- Listing terms: Conventional
- Road surface type: Paved
Price history
| Date | Event | Price |
|---|---|---|
| 8/18/2023 | Sold | $1,475,000$467/sqft |
Source: | ||
| 6/22/2023 | Pending sale | $1,475,000$467/sqft |
Source: | ||
| 6/15/2023 | Listed for sale | $1,475,000+206.7%$467/sqft |
Source: | ||
| 4/24/2014 | Sold | $481,000-3.6%$152/sqft |
Source: | ||
| 1/17/2014 | Price change | $499,000-3.9%$158/sqft |
Source: Orleans Village Properties,LLC #21305718 | ||
Public tax history
| Year | Property taxes | Tax assessment |
|---|---|---|
| 2025 | $9,068 +39.3% | $1,176,100 +26.7% |
| 2024 | $6,508 +11.7% | $928,400 +15.4% |
| 2023 | $5,826 +13.1% | $804,700 +34.1% |
Find assessor info on the county website
Neighborhood: 02642
Nearby schools
GreatSchools rating
- 6/10Eastham Elementary SchoolGrades: PK-5Distance: 2.2 mi
- 6/10Nauset Regional Middle SchoolGrades: 6-8Distance: 5.9 mi
- 7/10Nauset Regional High SchoolGrades: 9-12Distance: 1.4 mi
Schools provided by the listing agent
- District: Nauset
Source: CCIMLS. This data may not be complete. We recommend contacting the local school district to confirm school assignments for this home.

Get pre-qualified for a loan
At Zillow Home Loans, we can pre-qualify you in as little as 5 minutes with no impact to your credit score.An equal housing lender. NMLS #10287.
Sell for more on Zillow
Get a free Zillow Showcase℠ listing and you could sell for .
$1,451,400
2% more+ $29,028
With Zillow Showcase(estimated)
$1,480,428