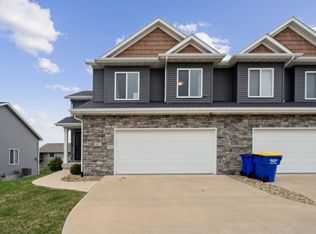Lovingly cared for home with an open floor plan, wood floors & vaulted ceilings. Spacious kitchen w/breakfast bar & pantry overlooks dining area with access to 12 x 12 deck & fenced yard. Comfy living room boasts lots of natural light & gas fireplace. The master suite has a walk in closet & bathroom with soaking tub & shower. Expansive LL features huge family room, 4th bedroom, bath, tons of storage and usable space.
Neighborhood is very family friendly and a short walking distance to a grocery store, banks, library, post office, community pond (fishing allowed), and main district of the city (restaurants, coffee shops, juice bar, etc. Under five minutes' drive to the new UIHC hospital campus in Coralville and to 380 and 80 highways. This home is a 15 min scenic drive to the UIOWA campus, UIHC hospital campus, and downtown Iowa City. This home is located in the Garner Elementary, North Central Junior High, and North Liberty High School zones.
Renter is responsible for utilities, snow removal, and mowing of the grass and general upkeep outside. Pets are allowed. Security deposit and first months rent is due at signing. No smoking allowed. 1 year lease.
All applicants will need to fill out an application and pay a processing fee to check credit and background history. There is an application fee of $35 per applicant to perform background check and credit report .
House for rent
Accepts Zillow applications
$2,500/mo
265 N McKenzie Ln, North Liberty, IA 52317
4beds
2,074sqft
Price may not include required fees and charges.
Single family residence
Available Fri Aug 1 2025
Cats, dogs OK
Central air
In unit laundry
Attached garage parking
Forced air
What's special
Gas fireplaceWood floorsTons of storageHuge family roomVaulted ceilingsLots of natural lightOpen floor plan
- 7 days
- on Zillow |
- -- |
- -- |
Travel times
Facts & features
Interior
Bedrooms & bathrooms
- Bedrooms: 4
- Bathrooms: 3
- Full bathrooms: 3
Heating
- Forced Air
Cooling
- Central Air
Appliances
- Included: Dishwasher, Dryer, Freezer, Microwave, Oven, Refrigerator, Washer
- Laundry: In Unit
Features
- Walk In Closet
- Flooring: Carpet, Hardwood, Tile
Interior area
- Total interior livable area: 2,074 sqft
Property
Parking
- Parking features: Attached
- Has attached garage: Yes
- Details: Contact manager
Features
- Exterior features: Cement slab with a shed in the backyard, Heating system: Forced Air, Pet Park, Walk In Closet, Water softener
Details
- Parcel number: 0612364002
Construction
Type & style
- Home type: SingleFamily
- Property subtype: Single Family Residence
Community & HOA
Location
- Region: North Liberty
Financial & listing details
- Lease term: 1 Year
Price history
| Date | Event | Price |
|---|---|---|
| 6/29/2025 | Listed for rent | $2,500$1/sqft |
Source: Zillow Rentals | ||
| 6/14/2019 | Sold | $265,000$128/sqft |
Source: | ||
| 4/5/2019 | Pending sale | $265,000$128/sqft |
Source: Urban Acres Real Estate #20191013 | ||
| 2/21/2019 | Listed for sale | $265,000+8.2%$128/sqft |
Source: Urban Acres Real Estate #20191013 | ||
| 6/10/2015 | Sold | $244,900$118/sqft |
Source: | ||
![[object Object]](https://photos.zillowstatic.com/fp/c6789fd0d5a22cba7cde8e63c9050819-p_i.jpg)
