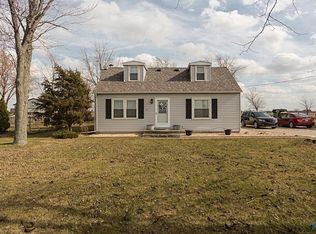Sold for $317,500 on 11/21/24
$317,500
265 N Billman Rd, Genoa, OH 43430
3beds
1,807sqft
Single Family Residence
Built in 1943
4.12 Acres Lot
$223,900 Zestimate®
$176/sqft
$1,874 Estimated rent
Home value
$223,900
$150,000 - $305,000
$1,874/mo
Zestimate® history
Loading...
Owner options
Explore your selling options
What's special
Enjoy everything about country living on over 4 acres. Updated kitchen w/quartz. Numerous updates include windows, roof, mechanicals, insulation & more. 4-car detached garage, new above-ground swimming pool, raised garden beds & beautiful landscaping. Relax in the sunroom or sit on the large attached deck. Gorgeous views! Out buildings include woodworking shop w/electricity & potbellied stove. Separate two bedroom cottage. This home is well cared for and has so much to offer. Priced to Sell!
Zillow last checked: 8 hours ago
Listing updated: October 14, 2025 at 12:30am
Listed by:
Betsy Kelsey 419-262-6315,
RE/MAX Preferred Associates
Bought with:
Katherine Hannum, 2015005806
RE/MAX Preferred Associates
Source: NORIS,MLS#: 6121029
Facts & features
Interior
Bedrooms & bathrooms
- Bedrooms: 3
- Bathrooms: 2
- Full bathrooms: 1
- 1/2 bathrooms: 1
Primary bedroom
- Features: Ceiling Fan(s)
- Level: Upper
- Dimensions: 16 x 11
Bedroom 2
- Features: Ceiling Fan(s)
- Level: Upper
- Dimensions: 11 x 11
Bedroom 3
- Features: Ceiling Fan(s)
- Level: Upper
- Dimensions: 14 x 9
Den
- Features: Ceiling Fan(s)
- Level: Main
- Dimensions: 10 x 9
Dining room
- Level: Main
- Dimensions: 11 x 11
Kitchen
- Features: Kitchen Island
- Level: Main
- Dimensions: 11 x 11
Living room
- Features: Fireplace
- Level: Main
- Dimensions: 21 x 18
Mud room
- Level: Main
- Dimensions: 11 x 10
Sun room
- Level: Main
- Dimensions: 10 x 10
Heating
- Forced Air, Natural Gas, Propane
Cooling
- Central Air
Appliances
- Included: Dishwasher, Microwave, Water Heater, Dryer, Gas Range Connection, Refrigerator, Washer, Water Softener Owned
- Laundry: Electric Dryer Hookup
Features
- Ceiling Fan(s)
- Flooring: Carpet, Tile, Wood, Laminate
- Doors: Door Screen(s)
- Basement: Full
- Has fireplace: Yes
- Fireplace features: Living Room, Wood Burning
Interior area
- Total structure area: 1,807
- Total interior livable area: 1,807 sqft
Property
Parking
- Total spaces: 4
- Parking features: Asphalt, Concrete, Off Street, Driveway, Storage
- Garage spaces: 4
- Has uncovered spaces: Yes
Features
- Levels: One and One Half
- Patio & porch: Deck
- Pool features: Above Ground
Lot
- Size: 4.12 Acres
- Dimensions: 41,426
Details
- Additional structures: Barn(s), Shed(s)
- Parcel number: 0101360218314000
- Other equipment: Dehumidifier, Satellite Dish, DC Well Pump
Construction
Type & style
- Home type: SingleFamily
- Architectural style: Traditional
- Property subtype: Single Family Residence
Materials
- Aluminum Siding, Steel Siding
- Roof: Shingle
Condition
- Year built: 1943
Utilities & green energy
- Electric: Circuit Breakers
- Sewer: Septic Tank
- Water: Well
Community & neighborhood
Security
- Security features: Smoke Detector(s)
Location
- Region: Genoa
- Subdivision: None
Other
Other facts
- Listing terms: Cash,Conventional
Price history
| Date | Event | Price |
|---|---|---|
| 11/22/2024 | Pending sale | $349,900+10.2%$194/sqft |
Source: NORIS #6121029 Report a problem | ||
| 11/21/2024 | Sold | $317,500-9.3%$176/sqft |
Source: NORIS #6121029 Report a problem | ||
| 10/24/2024 | Contingent | $349,900$194/sqft |
Source: NORIS #6121029 Report a problem | ||
| 10/3/2024 | Listed for sale | $349,900+11563.3%$194/sqft |
Source: NORIS #6121029 Report a problem | ||
| 8/1/2013 | Sold | $3,000$2/sqft |
Source: Public Record Report a problem | ||
Public tax history
| Year | Property taxes | Tax assessment |
|---|---|---|
| 2024 | $426 +105.2% | $8,840 +133.2% |
| 2023 | $207 -0.6% | $3,790 |
| 2022 | $209 +12.3% | $3,790 |
Find assessor info on the county website
Neighborhood: 43430
Nearby schools
GreatSchools rating
- 7/10Genoa Area Local Elementary SchoolGrades: PK-5Distance: 3.2 mi
- 6/10Genoa Area Middle SchoolGrades: 6-8Distance: 3.4 mi
- 8/10Genoa Area High SchoolGrades: 9-12Distance: 3.3 mi
Schools provided by the listing agent
- High: Genoa
Source: NORIS. This data may not be complete. We recommend contacting the local school district to confirm school assignments for this home.

Get pre-qualified for a loan
At Zillow Home Loans, we can pre-qualify you in as little as 5 minutes with no impact to your credit score.An equal housing lender. NMLS #10287.
Sell for more on Zillow
Get a free Zillow Showcase℠ listing and you could sell for .
$223,900
2% more+ $4,478
With Zillow Showcase(estimated)
$228,378