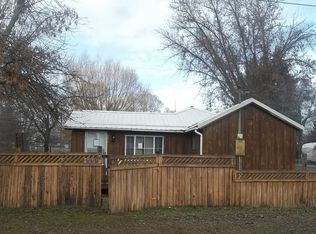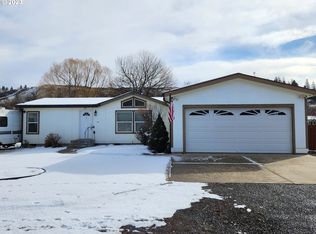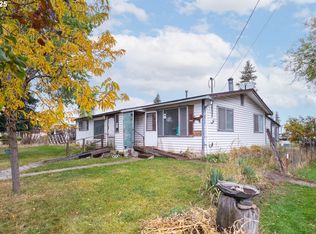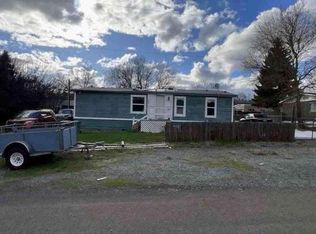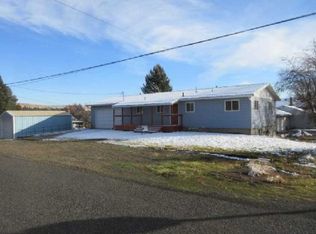New lower price! This home in Elgin is in a great location and is move in ready! Come see this 3-bedroom 1-bath home with 1196 Sf. Walk into the roomy living area with a cozy gas stove and gaze out the oversize front room picture window as the seasons change! On an oversized corner lot with .36 acres, the home comes with a detached oversized 2 car garage or shop with an auto roll up door and plenty of storage space! Lots of room for that large garden spot for the avid gardener! Lot may be dividable for many possibilities, or room for a new large shop (buyer due diligence with plans)! Bring your ideas for updating and renewing this wonderful home or move right on in. Located in a quiet part of Elgin 1 block from the Grande Ronde River. Don't miss this opportunity!
Active
$239,000
265 N 4th Ave, Elgin, OR 97827
3beds
1,196sqft
Est.:
Residential, Single Family Residence
Built in 1915
0.36 Acres Lot
$-- Zestimate®
$200/sqft
$-- HOA
What's special
Auto roll up doorPlenty of storage spaceLarge garden spotCozy gas stoveOversized corner lot
- 461 days |
- 225 |
- 9 |
Zillow last checked: 8 hours ago
Listing updated: November 19, 2025 at 05:16am
Listed by:
Roger Hutson 970-978-8837,
Valley Realty
Source: RMLS (OR),MLS#: 24172034
Tour with a local agent
Facts & features
Interior
Bedrooms & bathrooms
- Bedrooms: 3
- Bathrooms: 1
- Full bathrooms: 1
- Main level bathrooms: 1
Rooms
- Room types: Bedroom 2, Bedroom 3, Dining Room, Family Room, Kitchen, Living Room, Primary Bedroom
Primary bedroom
- Level: Main
Bedroom 2
- Level: Main
Bedroom 3
- Level: Main
Dining room
- Level: Main
Kitchen
- Level: Main
Living room
- Level: Main
Heating
- Wall Furnace
Cooling
- Window Unit(s)
Appliances
- Included: Disposal, Free-Standing Range, Gas Water Heater
- Laundry: Laundry Room
Features
- Pantry
- Flooring: Vinyl, Wall to Wall Carpet
- Doors: Storm Door(s)
- Windows: Double Pane Windows, Vinyl Frames
- Basement: Crawl Space
- Fireplace features: Gas
Interior area
- Total structure area: 1,196
- Total interior livable area: 1,196 sqft
Property
Parking
- Total spaces: 2
- Parking features: Driveway, RV Access/Parking, Detached
- Garage spaces: 2
- Has uncovered spaces: Yes
Accessibility
- Accessibility features: Accessible Approachwith Ramp, Accessible Full Bath, Natural Lighting, One Level, Utility Room On Main, Accessibility, Handicap Access
Features
- Levels: One
- Stories: 1
- Patio & porch: Porch
- Exterior features: Yard
- Has view: Yes
- View description: Mountain(s), Seasonal, Trees/Woods
Lot
- Size: 0.36 Acres
- Dimensions: 125 x 125
- Features: Level, Seasonal, SqFt 15000 to 19999
Details
- Additional structures: Outbuilding, RVParking, Workshop
- Parcel number: 12677
- Zoning: EL-R
Construction
Type & style
- Home type: SingleFamily
- Architectural style: Bungalow
- Property subtype: Residential, Single Family Residence
Materials
- Aluminum Siding
- Foundation: Block, Concrete Perimeter
- Roof: Metal
Condition
- Resale
- New construction: No
- Year built: 1915
Utilities & green energy
- Gas: Gas
- Sewer: Public Sewer
- Water: Public
- Utilities for property: Other Internet Service
Community & HOA
HOA
- Has HOA: No
Location
- Region: Elgin
Financial & listing details
- Price per square foot: $200/sqft
- Tax assessed value: $209,760
- Annual tax amount: $1,698
- Date on market: 9/10/2024
- Listing terms: Cash,Conventional
- Road surface type: Paved
Estimated market value
Not available
Estimated sales range
Not available
Not available
Price history
Price history
| Date | Event | Price |
|---|---|---|
| 9/23/2025 | Listed for sale | $239,000$200/sqft |
Source: | ||
| 8/25/2025 | Pending sale | $239,000$200/sqft |
Source: | ||
| 3/12/2025 | Price change | $239,000-4%$200/sqft |
Source: | ||
| 9/10/2024 | Listed for sale | $249,000+265.6%$208/sqft |
Source: | ||
| 12/1/2005 | Sold | $68,100$57/sqft |
Source: Agent Provided Report a problem | ||
Public tax history
Public tax history
| Year | Property taxes | Tax assessment |
|---|---|---|
| 2024 | $1,649 +3% | $91,530 +3% |
| 2023 | $1,601 +3% | $88,870 +3% |
| 2022 | $1,555 +3% | $86,281 +3% |
Find assessor info on the county website
BuyAbility℠ payment
Est. payment
$1,188/mo
Principal & interest
$927
Property taxes
$177
Home insurance
$84
Climate risks
Neighborhood: 97827
Nearby schools
GreatSchools rating
- 5/10Stella Mayfield Elementary SchoolGrades: PK-6Distance: 0.4 mi
- 2/10Elgin High SchoolGrades: 7-12Distance: 0.6 mi
Schools provided by the listing agent
- Elementary: Stella Mayfield
- Middle: Elgin
- High: Elgin
Source: RMLS (OR). This data may not be complete. We recommend contacting the local school district to confirm school assignments for this home.
- Loading
- Loading
