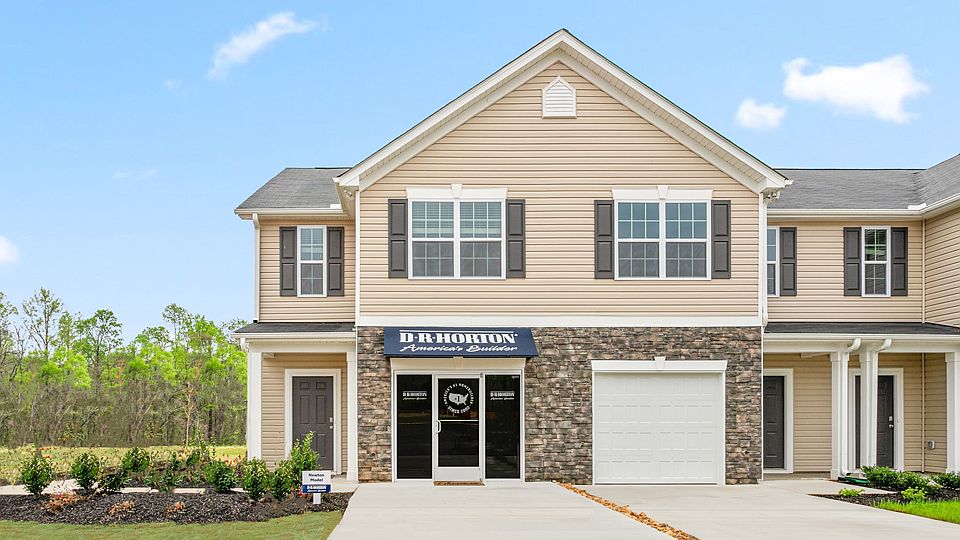The Maywood is a 2-story/3 Bedroom/2.5 Bath/ 1 Car garage townhome in 1,429 square feet. This floorplan provides an elegant foyer leading to open Family Room & Dining area. The Kitchen area features a large center island, upper & lower cabinets & ample counter space. Upstairs the Primary bedroom suite includes a vaulted ceiling, private bath w/linen closet & separate walk-in closet. Two additional bedrooms share the hall bath. The upper hallway has a laundry area & 2 storage closets.
Pending
$266,990
265 Moyer Dr, Graham, NC 27253
3beds
1,443sqft
Stick/Site Built, Residential, Townhouse
Built in 2025
0.10 Acres lot
$-- Zestimate®
$--/sqft
$180/mo HOA
What's special
Vaulted ceilingAmple counter spaceLarge center islandLaundry areaStorage closetsElegant foyerSeparate walk-in closet
- 102 days
- on Zillow |
- 14 |
- 1 |
Zillow last checked: 7 hours ago
Listing updated: March 25, 2025 at 07:00am
Listed by:
Elizabeth Ward 336-649-4344,
DR Horton
Source: Triad MLS,MLS#: 1168491 Originating MLS: Greensboro
Originating MLS: Greensboro
Travel times
Schedule tour
Select your preferred tour type — either in-person or real-time video tour — then discuss available options with the builder representative you're connected with.
Select a date
Facts & features
Interior
Bedrooms & bathrooms
- Bedrooms: 3
- Bathrooms: 3
- Full bathrooms: 2
- 1/2 bathrooms: 1
- Main level bathrooms: 1
Heating
- Forced Air, Electric
Cooling
- Heat Pump
Appliances
- Included: Dishwasher, Disposal, Free-Standing Range, Cooktop, Electric Water Heater
Features
- Flooring: Carpet, Vinyl
- Has basement: No
- Attic: Pull Down Stairs
- Has fireplace: No
Interior area
- Total structure area: 1,443
- Total interior livable area: 1,443 sqft
- Finished area above ground: 1,443
Property
Parking
- Total spaces: 1
- Parking features: Driveway, Garage, Attached
- Attached garage spaces: 1
- Has uncovered spaces: Yes
Features
- Levels: Two
- Stories: 2
- Pool features: Community
Lot
- Size: 0.10 Acres
- Features: City Lot, Subdivided, Not in Flood Zone
Details
- Parcel number: 179616
- Zoning: Res
- Special conditions: Owner Sale
Construction
Type & style
- Home type: Townhouse
- Property subtype: Stick/Site Built, Residential, Townhouse
Materials
- Brick, Vinyl Siding
- Foundation: Slab
Condition
- New Construction
- New construction: Yes
- Year built: 2025
Details
- Builder name: D.R. Horton
Utilities & green energy
- Sewer: Public Sewer
- Water: Public
Community & HOA
Community
- Subdivision: Henley Ridge
HOA
- Has HOA: Yes
- HOA fee: $180 monthly
Location
- Region: Graham
Financial & listing details
- Date on market: 1/27/2025
- Listing agreement: Exclusive Right To Sell
- Listing terms: Cash,Conventional,FHA,VA Loan
About the community
Welcome to Henley Ridge, a Townhome community in the charming town of Graham, NC. This brand-new community features two townhome floorplans, thoughtfully designed to keep you comfortable. Plus, Exterior and interior selections were carefully chosen by our professional Design Consultant, ensuring a consistent look and feel throughout the home and community. Featuring two of our most popular townhome floorplans, Maywood, and Newton. Offering 1,416 sq ft - 1,429 sq ft, 3 bedrooms, 2.5 bathrooms, and 1-car garages.
As you step inside one of our homes, prepare to be captivated by the attention to detail and high-quality finishes throughout. The kitchen, a chef's dream, boasts beautiful granite countertops, stainless steel appliances, and spacious kitchen islands. The open floorplan designs are perfect for entertaining, while the LED lighting adds a modern touch and creates a warm, inviting ambiance. The exterior schemes and elevations of our homes were carefully designed to create a beautiful streetscape that you'll be proud to call home.
At Henley Ridge, we understand the importance of modern living. That's why each home is equipped with smart home technology, putting convenience and control at your fingertips. Whether adjusting the temperature or turning on the lights, managing your home has never been easier.
Experience the ultimate convenience of living at Henley Ridge. You will be able to sit back and cool down at the future Pool and Cabana. This community is ideally located from an abundance of dining and entertainment surrounding it. Indulge in family fun just 4 miles away at the Burlington City Amusement Park. Groceries are easily accessible with Food Lion only 1.6 miles away. Travelers will have access to the Piedmont Triad International Airport 36 miles away. And for residents' peace of mind, access to healthcare services at Alamance Regional Medical Center is conveniently 5.6 miles away.
With its prime location, variety of floorplan offerings, and moder
Source: DR Horton

