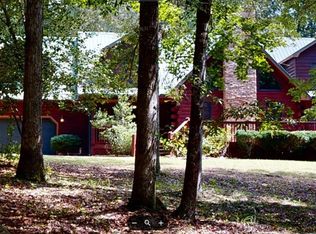Lot 2 Blk C Mountain Shadows DB 1372 PG 327 PB 24 PG 20. The perfect log home with gated security. The open floor plan has a wall of windows, split bedroom plan & loft area- currently set up as a 4th bedroom. The screen porch & master suite over look the year round rocky creek. lined with mountain laurel & native azaleas.Great Harris County schools & lower taxes. Don't wait!!
This property is off market, which means it's not currently listed for sale or rent on Zillow. This may be different from what's available on other websites or public sources.
