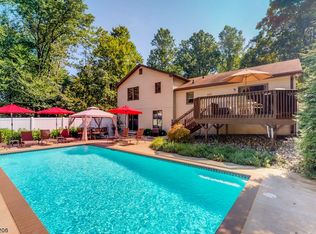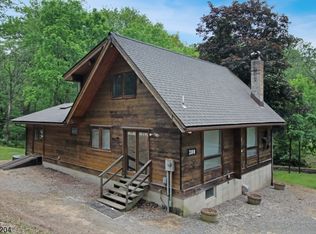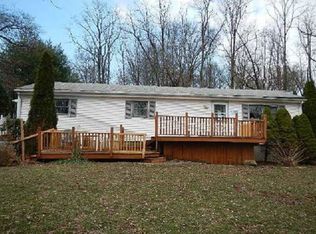Mini estate on 24 private acres! Enjoy the great outdoors. Private spring feed pond for fishing and ice skating right off your covered front porch. Trails for hiking, biking and quads Set back from the main road offering a scenic setting on an open level lot surrounded by trees. Vacation where you live in your own back yard. Enjoy the cascading waterfalls as the backdrop setting over the sprawling entertainment size patio offering outdoor dining and lounge area with an outdoor wood burning fireplace. Spacious interior offers hardwood flooring, crown molding. Formal living room opens to the formal dining room boasting raised panel trim and views overlooking the waterfalls. Gourmet kitchen with center island and breakfast area with access to backyard patio. Four bedrooms on 2nd floor with a grand master suite. Lower level game room with custom wood bar set over plush wall to wall carpet. Family room with fireplace with a pellet insert woodstove. Bonus area offers a potential in-law suite with separate entry. 100 x 50 detached outbuilding with 4, 14 foot overhead garage doors perfect for car collectors, large equipment storage or indoor sports training! Property offers potential for subdivision. See exterior drone video, interior floor plans and photos that capture this spectacular homestead. Access to NJ transit train to NYC makes this location your perfect escape!
This property is off market, which means it's not currently listed for sale or rent on Zillow. This may be different from what's available on other websites or public sources.


