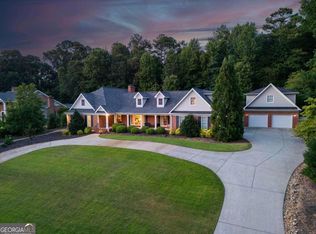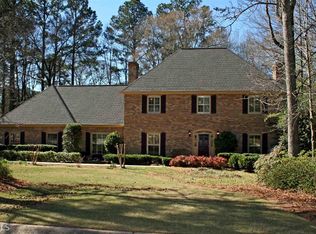Elegant home on picture, perfect lot located in Moss Side subdivision, walking distance to Athens Country Club. This spacious home is perfect for a family looking for room to spread out. The kitchen sits in the middle of the main level and can easily b accessed from the gorgeous back porch, the den or the formal dining room. The main level also includes a large study and an office. Upstairs are 3 bedrooms and 2 baths, all a good size. The basement is already set up for family gatherings and football Saturdays. There is a pool table, a bar, a large bathroom and plenty of storage The back porch looks out on a shady, well landscaped backyard. The porch spans much of the back of the house and offers ample room for both dining and lounging. In addition to the large garage, there is a carport where one can park additional vehicles. This home is priced to sell.
This property is off market, which means it's not currently listed for sale or rent on Zillow. This may be different from what's available on other websites or public sources.

