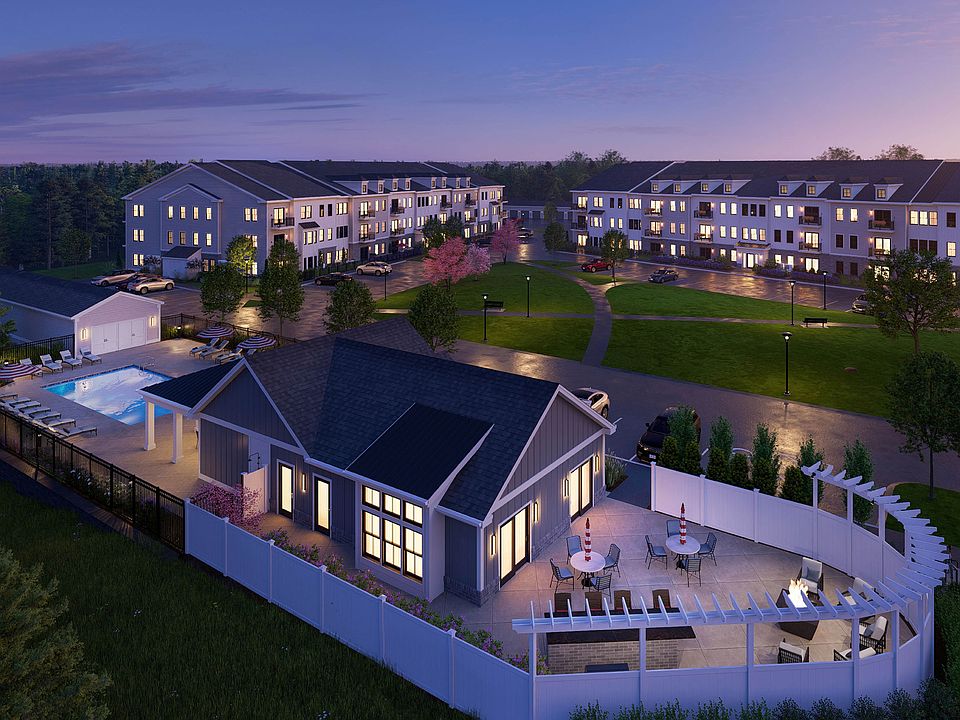Building 2 now available for pre-sale. Limited Time $20,000 IN FREE OPTIONS! Welcome to a world of new possibilities. Featherwinds is where you can leave life’s heavy responsibilities behind. Life is lighter with fewer “must do’s” & more free time. Time for family, lunch with friends, a round of golf, or a day trip to Boston. Featherwinds puts the “plus” in 55+. Enjoy your fabulous new single-level living home with no stairs due to elevator! Beautiful landscaping & the bonus of the new Halifax Senior Center & pickleball courts right on site. Offered by award winning Thorndike Development, these sleek modern buildings feature a boutique ambiance that keeps pace with your uncompromising taste & busy lifestyle. Within easy reach of highways to Providence, Cape Cod, & Boston. Plymouth, with its delightful mix of historic sites, chic shops, galleries, & restaurants, is only 20 minutes away. Pool, pool house, garden, & short walk to stores & restaurants. Optional 1-car garage. Cirrus II plan
New construction
$487,000
265 Monponsett St #2210, Halifax, MA 02338
2beds
1,469sqft
Condominium
Built in 2026
-- sqft lot
$487,200 Zestimate®
$332/sqft
$450/mo HOA
- 82 days
- on Zillow |
- 262 |
- 6 |
Zillow last checked: 7 hours ago
Listing updated: June 25, 2025 at 12:03pm
Listed by:
Scott Blagden,
Thorndike Development
Source: MLS PIN,MLS#: 73372682
Travel times
Schedule tour
Select your preferred tour type — either in-person or real-time video tour — then discuss available options with the builder representative you're connected with.
Open houses
Facts & features
Interior
Bedrooms & bathrooms
- Bedrooms: 2
- Bathrooms: 2
- Full bathrooms: 2
Primary bedroom
- Features: Flooring - Wall to Wall Carpet
- Level: First
Bedroom 2
- Features: Flooring - Wall to Wall Carpet
- Level: First
Primary bathroom
- Features: Yes
Bathroom 1
- Features: Flooring - Stone/Ceramic Tile, Countertops - Stone/Granite/Solid
- Level: First
Bathroom 2
- Features: Flooring - Stone/Ceramic Tile, Countertops - Stone/Granite/Solid
- Level: First
Kitchen
- Features: Flooring - Wood, Countertops - Stone/Granite/Solid, Kitchen Island
- Level: First
Heating
- Air Source Heat Pumps (ASHP)
Cooling
- Central Air
Appliances
- Laundry: In Unit, Electric Dryer Hookup, Washer Hookup
Features
- Den, Living/Dining Rm Combo, Finish - Sheetrock
- Flooring: Tile, Carpet, Engineered Hardwood, Flooring - Wall to Wall Carpet, Wood
- Windows: Insulated Windows
- Basement: None
- Has fireplace: No
- Common walls with other units/homes: 2+ Common Walls
Interior area
- Total structure area: 1,469
- Total interior livable area: 1,469 sqft
- Finished area above ground: 1,469
Property
Parking
- Total spaces: 1
- Parking features: Off Street, Common, Guest
Features
- Entry location: Unit Placement(Back)
- Exterior features: Balcony
- Pool features: Association, In Ground, Heated
Details
- Parcel number: 3941706
- Zoning: CB&SHOD
- Other equipment: Intercom
Construction
Type & style
- Home type: Condo
- Property subtype: Condominium
Materials
- Frame
- Roof: Shingle,Rubber,Metal
Condition
- New construction: Yes
- Year built: 2026
Details
- Builder name: Thorndike Development
- Warranty included: Yes
Utilities & green energy
- Electric: Circuit Breakers, 100 Amp Service
- Sewer: Private Sewer
- Water: Public
- Utilities for property: for Electric Range, for Electric Oven, for Electric Dryer, Washer Hookup, Icemaker Connection
Community & HOA
Community
- Features: Shopping, Golf, T-Station, Adult Community
- Senior community: Yes
- Subdivision: Featherwinds
HOA
- Amenities included: Pool, Elevator(s), Clubroom, Garden Area
- Services included: Insurance, Maintenance Structure, Road Maintenance, Maintenance Grounds, Snow Removal, Trash, Reserve Funds
- HOA fee: $450 monthly
Location
- Region: Halifax
Financial & listing details
- Price per square foot: $332/sqft
- Date on market: 5/10/2025
About the community
PoolParkTrailsClubhouse+ 1 more
Welcome to a world of new possibilities. Featherwinds is where you can leave life's heavy responsibilities behind. Life is lighter with fewer "must do's" and more free time. Time for family, lunch with friends, a round of golf, or a day trip to Boston. Featherwinds puts the "plus" in 55+. Enjoy your fabulous new home + the convenience of an elevator building, your beautifully landscaped setting + the Halifax Senior Center right on site. Adventure is in the air with new friends to share new activities. Come explore the possibilities at Featherwinds.
Source: Thorndike Development

