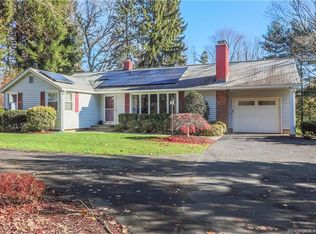Welcome to " Beardsley House" which majestically stands at Four Corners in Huntington since 1739. Originally built by Charles Lane for the Beardsley family, this Antique Colonial has been lovingly maintained and updated. It is a perfect blend of old world character and charm intertwined with modern day conveniences. The Kitchen features Stainless Steel appliances, Double Wall Oven, a very large Farm Sink, an oversized Gas Range, French Door Refrigerator, Dishwasher, Microwave, Honed Granite counters and Breakfast Bar. There are many areas to gather with friends and family. The country styled gourmet Kitchen is adjacent to the great room which combines a casual dining area with a sitting area and features a gas log fireplace. The Keeping Room has a fireplace, exposed beams and is adjacent to the Library with beautiful built in book cases and French doors. The Formal Dining Room is banquet sized with a butlers pantry. The Formal Living Room is very spacious with lots of windows (it currently serves as a sewing room). On the second floor there are 4 generously sized Bedrooms, a very large Family Room and a Sun Room. The upper floor bathroom has recently been remodeled. It features a Clawed Foot Tub, Stall Shower, and Double Sinks. Outside gathering places feature a Patio with a Grand Fireplace, Stone Walls, a Pergola, and a stone Waterfall. There is a detached 3 Car Garage and Shed. The house is 3,315 square feet on 1.43 acres. Visit the interactive floor plan!
This property is off market, which means it's not currently listed for sale or rent on Zillow. This may be different from what's available on other websites or public sources.

