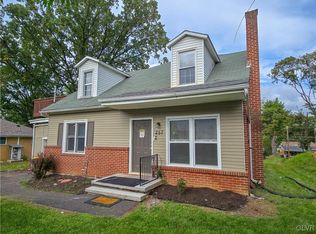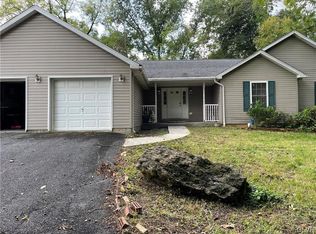Sold for $439,000
$439,000
265 Mickley Rd, Whitehall, PA 18052
4beds
2,576sqft
Single Family Residence
Built in 1963
0.4 Acres Lot
$446,900 Zestimate®
$170/sqft
$2,785 Estimated rent
Home value
$446,900
$402,000 - $501,000
$2,785/mo
Zestimate® history
Loading...
Owner options
Explore your selling options
What's special
If you're "rightsizing"- this solid brick 4 bed, 3 bath ranch is perfect for you. The kitchen has been beautifully redesigned and anyone would love to cook in with heated granite flooring, quartz countertops, a quartz island with an inlaid induction cooktop, and stainless appliances. The bathrooms have had updates as well with quartz countertops. The original floors are gleaming and beautiful hardwood. The living room has a working fireplace ready for your cozy evenings. The rooms are all nicely sized - not too big but yet not too small. The lower level has a kitchenette space, walk-out access to the porch and spacious yard, it also has a fully finished family room, laundry room, and additional bedroom with a full bath. There is an area where the entrepreneur can work all day in the lower level. Your cars could fit nicely in the two-car attached garage plus 7 car spacious driveway. The backyard is large and has several fruit trees. This home feels semi-rural but is located very close to shopping and has easy access to Rt. 22 and Rt. 145, making commuting to NYC easy. It is also located in the Whitehall-Coplay School District. Make your appointment today to see this lovely home.
Zillow last checked: 8 hours ago
Listing updated: June 30, 2025 at 02:52pm
Listed by:
Mala Gomanie 610-509-6252,
Allentown City Realty
Bought with:
Scarlet Castillo, RS344821
IronValley RE of Lehigh Valley
Source: GLVR,MLS#: 754952 Originating MLS: Lehigh Valley MLS
Originating MLS: Lehigh Valley MLS
Facts & features
Interior
Bedrooms & bathrooms
- Bedrooms: 4
- Bathrooms: 3
- Full bathrooms: 3
Primary bedroom
- Description: Hardwood, Large Picture Window, Ceiling Fan, Onsuite
- Level: First
- Dimensions: 16.00 x 11.00
Bedroom
- Description: Hardwood, Ceiling Fan
- Level: First
- Dimensions: 12.00 x 11.00
Bedroom
- Description: Hardwood, Ceiling Fan, 2 windows
- Level: First
- Dimensions: 11.00 x 10.00
Bedroom
- Description: Currently used as a Prayer Room, Hardwood
- Level: Basement
- Dimensions: 12.50 x 15.50
Primary bathroom
- Description: Updated Vanity, Lighting, stereo with ceiling speakers
- Level: First
- Dimensions: 11.00 x 5.00
Den
- Description: Carpet, elevated area for working/studying
- Level: Basement
- Dimensions: 6.00 x 8.00
Dining room
- Description: Hardwood, Large Picture Window
- Level: First
- Dimensions: 13.00 x 12.00
Family room
- Description: Carpet, Tile, Projector and screen
- Level: Basement
- Dimensions: 30.00 x 45.00
Foyer
- Level: First
- Dimensions: 6.00 x 5.00
Other
- Description: Updated Quartz Countertop
- Level: First
- Dimensions: 7.00 x 8.00
Other
- Description: Full Bath with large closet
- Level: Basement
- Dimensions: 12.50 x 6.00
Kitchen
- Description: Heated Granite Floor, Quartz Countertop and Backsplahsh, Quartz Island with Induction Inlaid Cooktop, Entrance to garage
- Level: First
- Dimensions: 12.00 x 14.00
Laundry
- Description: Washer/Dryer/Internet/Boiler Room, also two Oil tanks
- Level: Basement
- Dimensions: 10.00 x 12.00
Living room
- Description: Hardwood, Large Picture Window
- Level: First
- Dimensions: 19.00 x 13.00
Heating
- Baseboard, Ductless, Oil, Zoned
Cooling
- Attic Fan, Ceiling Fan(s), Ductless, Wall Unit(s)
Appliances
- Included: Dryer, Dishwasher, ENERGY STAR Qualified Appliances, Electric Cooktop, Electric Oven, Electric Water Heater, Disposal, Refrigerator, Water Softener Owned, Washer
- Laundry: Washer Hookup, Dryer Hookup, Lower Level
Features
- Attic, Dining Area, Separate/Formal Dining Room, Entrance Foyer, Home Office, Kitchen Island, Storage
- Flooring: Hardwood, Other
- Windows: Replacement Windows
- Basement: Daylight,Finished,Sump Pump,Walk-Out Access,Rec/Family Area
- Has fireplace: Yes
- Fireplace features: Living Room
Interior area
- Total interior livable area: 2,576 sqft
- Finished area above ground: 1,576
- Finished area below ground: 1,000
Property
Parking
- Total spaces: 2
- Parking features: Attached, Driveway, Garage, Garage Door Opener
- Attached garage spaces: 2
- Has uncovered spaces: Yes
Features
- Levels: One
- Stories: 1
- Patio & porch: Covered, Deck, Patio, Porch
- Exterior features: Deck, Porch, Patio
- Has view: Yes
- View description: City Lights
Lot
- Size: 0.40 Acres
- Residential vegetation: Fruit Trees
Details
- Parcel number: 549777057618001
- Zoning: R-4-MEDIUM DENSITY RESIDE
- Special conditions: None
Construction
Type & style
- Home type: SingleFamily
- Architectural style: Ranch
- Property subtype: Single Family Residence
Materials
- Blown-In Insulation, Brick
- Roof: Metal
Condition
- Year built: 1963
Utilities & green energy
- Electric: 200+ Amp Service, Circuit Breakers, Generator Hookup
- Sewer: Public Sewer
- Water: Public
- Utilities for property: Fiber Optic Available
Green energy
- Energy efficient items: Appliances
Community & neighborhood
Security
- Security features: Security System, Smoke Detector(s)
Location
- Region: Whitehall
- Subdivision: Not in Development
Other
Other facts
- Listing terms: Cash,Conventional,FHA,VA Loan
- Ownership type: Fee Simple
Price history
| Date | Event | Price |
|---|---|---|
| 6/27/2025 | Sold | $439,000-8.5%$170/sqft |
Source: | ||
| 6/16/2025 | Pending sale | $479,900$186/sqft |
Source: | ||
| 5/12/2025 | Price change | $479,900-4%$186/sqft |
Source: | ||
| 4/16/2025 | Listed for sale | $499,900+259.9%$194/sqft |
Source: | ||
| 3/4/2002 | Sold | $138,900$54/sqft |
Source: Public Record Report a problem | ||
Public tax history
| Year | Property taxes | Tax assessment |
|---|---|---|
| 2025 | $6,637 +7% | $218,900 |
| 2024 | $6,203 +2.1% | $218,900 |
| 2023 | $6,075 | $218,900 |
Find assessor info on the county website
Neighborhood: Fullerton
Nearby schools
GreatSchools rating
- NAClarence M Gockley El SchoolGrades: K-1Distance: 1.9 mi
- 7/10Whitehall-Coplay Middle SchoolGrades: 6-8Distance: 1.9 mi
- 6/10Whitehall High SchoolGrades: 9-12Distance: 2.1 mi
Schools provided by the listing agent
- Elementary: Clarence M Gockley El School
- Middle: Whitehall-Coplay Middle School
- High: Whitehall High School
- District: Whitehall-Coplay
Source: GLVR. This data may not be complete. We recommend contacting the local school district to confirm school assignments for this home.
Get a cash offer in 3 minutes
Find out how much your home could sell for in as little as 3 minutes with a no-obligation cash offer.
Estimated market value$446,900
Get a cash offer in 3 minutes
Find out how much your home could sell for in as little as 3 minutes with a no-obligation cash offer.
Estimated market value
$446,900

