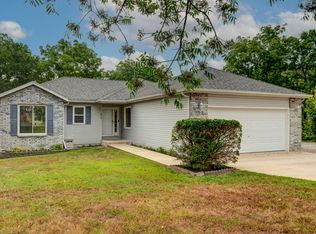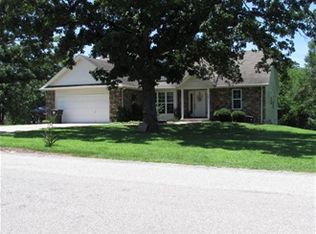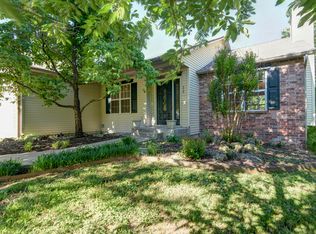Brand new renovation with 5 bedrooms and 4 full bathrooms. You will love the sparkling new kitchen with dining nook overlooking your 2+ acre yard. Great room features vaulted ceiling and a wood burning fireplace. Lower level boasts a second kitchen and a second laundry area. In addition to the play room, two bedrooms, there is also a large room currently used a workout room. Concrete encased 'safe room is also on the lower level.
This property is off market, which means it's not currently listed for sale or rent on Zillow. This may be different from what's available on other websites or public sources.



