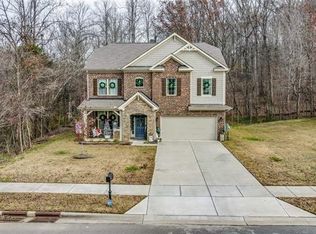This beautiful home is a must see. Not only do you have a beautiful new deck on the back of the home where you can enjoy the privacy and tranquility of the wooded areas around you but the home offers a quaint front porch were sitting in the swing is a must. This 4 bedroom home features a large family room and kitchen area where the entire family can enjoy, a spacious den and dining area in the front of home give room for everyone. There is new carpet upstairs in the bedrooms and the seller is also willing to leave the washer and dryer. The Pleasant Oaks Community is very convenient to downtown Concord and also only 10 minutes from downtown Mount Pleasant. Come make this your new home!!
This property is off market, which means it's not currently listed for sale or rent on Zillow. This may be different from what's available on other websites or public sources.
