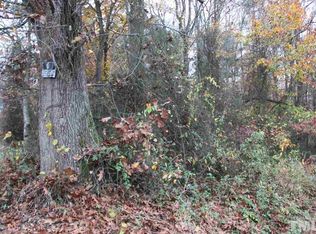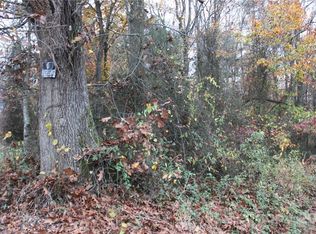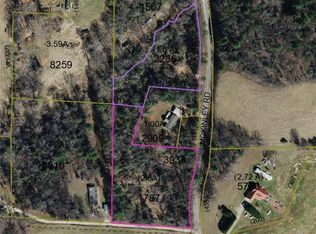Sold for $115,100
$115,100
265 McKinley Rd, Roaring River, NC 28669
3beds
1,716sqft
Manufactured Home, Residential, Mobile Home
Built in 2001
4.2 Acres Lot
$212,300 Zestimate®
$--/sqft
$1,218 Estimated rent
Home value
$212,300
$180,000 - $244,000
$1,218/mo
Zestimate® history
Loading...
Owner options
Explore your selling options
What's special
Great Opportunity! 4.2 Acre Lot with nice doublewide home, features deck, storage building, lots of living space. Nice sized living room with fireplace, dining room, kitchen with island, Primary suite with garden tub & separate shower. plus 2 additional bedrooms and full bath. Nice laundry room. Detached garage plus detached carport. See Agent Only Remarks and Attachments.
Zillow last checked: 8 hours ago
Listing updated: July 31, 2024 at 08:12am
Listed by:
James Williamson 336-682-4007,
Leonard Ryden Burr Real Estate
Bought with:
Angela Sale, 290155
Ward & Ward Properties, LLC
Source: Triad MLS,MLS#: 1141698 Originating MLS: Winston-Salem
Originating MLS: Winston-Salem
Facts & features
Interior
Bedrooms & bathrooms
- Bedrooms: 3
- Bathrooms: 2
- Full bathrooms: 2
- Main level bathrooms: 2
Primary bedroom
- Level: Main
- Dimensions: 14 x 13.33
Bedroom 2
- Level: Main
- Dimensions: 12.67 x 13
Bedroom 3
- Level: Main
- Dimensions: 13.42 x 12.67
Dining room
- Level: Main
- Dimensions: 12.58 x 9.83
Kitchen
- Level: Main
- Dimensions: 12.5 x 15
Laundry
- Level: Main
- Dimensions: 5 x 12.83
Living room
- Level: Main
- Dimensions: 17.33 x 25.5
Heating
- Heat Pump, Electric
Cooling
- Heat Pump
Appliances
- Included: Electric Water Heater
- Laundry: Dryer Connection, Main Level, Washer Hookup
Features
- Soaking Tub, Kitchen Island, Separate Shower
- Flooring: Carpet, Vinyl
- Basement: Crawl Space
- Attic: No Access
- Number of fireplaces: 1
- Fireplace features: Living Room
Interior area
- Total structure area: 1,716
- Total interior livable area: 1,716 sqft
- Finished area above ground: 1,716
Property
Parking
- Total spaces: 2
- Parking features: Carport, Driveway, Detached Carport, Detached
- Garage spaces: 2
- Has carport: Yes
- Has uncovered spaces: Yes
Features
- Levels: One
- Stories: 1
- Exterior features: Garden
- Pool features: None
- Fencing: None
Lot
- Size: 4.20 Acres
- Dimensions: 393 x 474 x 395 x 464
- Features: Partially Cleared, Partially Wooded, Not in Flood Zone
- Residential vegetation: Partially Wooded
Details
- Additional structures: Storage
- Parcel number: 1901964
- Zoning: R1
- Special conditions: Foreclosure/REO/Bank
Construction
Type & style
- Home type: MobileManufactured
- Property subtype: Manufactured Home, Residential, Mobile Home
Materials
- Vinyl Siding
Condition
- Year built: 2001
Utilities & green energy
- Sewer: Septic Tank
- Water: Well
Community & neighborhood
Location
- Region: Roaring River
Other
Other facts
- Listing agreement: Exclusive Right To Sell
Price history
| Date | Event | Price |
|---|---|---|
| 7/30/2024 | Sold | $115,100+4.7% |
Source: | ||
| 7/10/2024 | Pending sale | $109,900 |
Source: | ||
| 6/21/2024 | Listed for sale | $109,900 |
Source: | ||
| 5/21/2024 | Pending sale | $109,900 |
Source: | ||
| 5/6/2024 | Listed for sale | $109,900+22.1% |
Source: | ||
Public tax history
| Year | Property taxes | Tax assessment |
|---|---|---|
| 2025 | $771 +57.5% | $159,810 +138.3% |
| 2024 | $490 | $67,060 |
| 2023 | $490 | $67,060 |
Find assessor info on the county website
Neighborhood: 28669
Nearby schools
GreatSchools rating
- 8/10Roaring River ElementaryGrades: PK-5Distance: 5.9 mi
- 3/10East Wilkes MiddleGrades: 6-8Distance: 5.8 mi
- 7/10East Wilkes HighGrades: 9-12Distance: 6.9 mi


