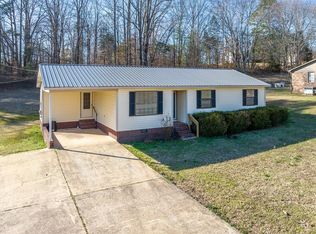Sold for $160,000 on 04/26/23
$160,000
265 Mays Ave, Huntingdon, TN 38344
3beds
1,284sqft
SingleFamily
Built in 1988
0.4 Acres Lot
$187,900 Zestimate®
$125/sqft
$1,272 Estimated rent
Home value
$187,900
$175,000 - $201,000
$1,272/mo
Zestimate® history
Loading...
Owner options
Explore your selling options
What's special
3BR/1BA with carport and back deck in Huntingdon, TN! Great neighborhood near everything Huntingdon has to offer. Home is minutes from local schools, hospital and shopping. Extensive remodeling throughout home and move-in ready. All Appliances remain with home. Charter/Spectrum high speed internet available. Priced to move! Contact listing agents today to schedule showing.
Facts & features
Interior
Bedrooms & bathrooms
- Bedrooms: 3
- Bathrooms: 2
- Full bathrooms: 1
- 1/2 bathrooms: 1
Heating
- Other
Cooling
- Other
Features
- Washer/Dryer Hookup, Cable TV Available
- Flooring: Carpet, Hardwood
- Attic: Access Only
Interior area
- Total interior livable area: 1,284 sqft
Property
Parking
- Total spaces: 1
- Parking features: Carport
Features
- Exterior features: Other
Lot
- Size: 0.40 Acres
Details
- Parcel number: 062MB00900000
Construction
Type & style
- Home type: SingleFamily
Materials
- Foundation: Footing
- Roof: Composition
Condition
- Year built: 1988
Utilities & green energy
- Sewer: Public Sewer
Community & neighborhood
Location
- Region: Huntingdon
Other
Other facts
- Type: One Story
- Style: Ranch
- Air Conditioning: Central
- Flooring: Vinyl, Laminate
- Attic: Access Only
- Basement/Foundation: Crawlspace
- Porch: Front, Covered Patio
- Appliances: Dishwasher, Refrigerator
- Rooms: Living Room, Utility Room, Bedroom 1, Kitchen, Bedroom 3
- Interior Features: Washer/Dryer Hookup, Cable TV Available
- Road Type: Paved
- Heat/Fuel: Central Gas/Natural
- Miscellaneous: City
- Exterior Features: Concrete Drive
- Garage/Carport: Single Attached Carport
- Doors: Storm-None, Screens-None
- Property Status: Pending
- Roof: Composition
- Water/Sewer: Public
- Sewer: Public Sewer
- Legal Description: Map 062M Group B Parcel 009.00
Price history
| Date | Event | Price |
|---|---|---|
| 4/26/2023 | Sold | $160,000-5.8%$125/sqft |
Source: Public Record | ||
| 3/24/2023 | Pending sale | $169,900$132/sqft |
Source: | ||
| 3/2/2023 | Price change | $169,900-10.5%$132/sqft |
Source: | ||
| 11/14/2022 | Price change | $189,900-12%$148/sqft |
Source: | ||
| 11/4/2022 | Price change | $215,900-9.7%$168/sqft |
Source: | ||
Public tax history
| Year | Property taxes | Tax assessment |
|---|---|---|
| 2024 | $695 | $18,375 |
| 2023 | $695 | $18,375 |
| 2022 | $695 | $18,375 |
Find assessor info on the county website
Neighborhood: 38344
Nearby schools
GreatSchools rating
- 8/10Huntingdon Primary SchoolGrades: PK-3Distance: 0.7 mi
- 5/10Huntingdon Middle SchoolGrades: 4-8Distance: 0.9 mi
- 5/10Huntingdon High SchoolGrades: 9-12Distance: 2.5 mi
Schools provided by the listing agent
- Elementary: HUNTINGDON PRIMARY
- Middle: HUNTINGDON
- High: HUNTINGDON
Source: The MLS. This data may not be complete. We recommend contacting the local school district to confirm school assignments for this home.

Get pre-qualified for a loan
At Zillow Home Loans, we can pre-qualify you in as little as 5 minutes with no impact to your credit score.An equal housing lender. NMLS #10287.
