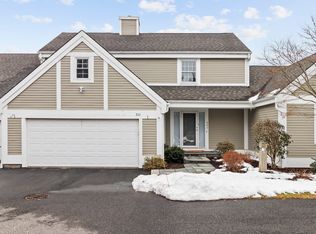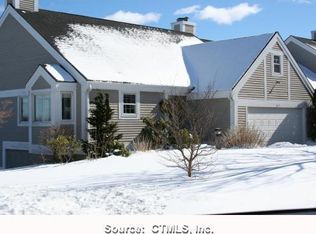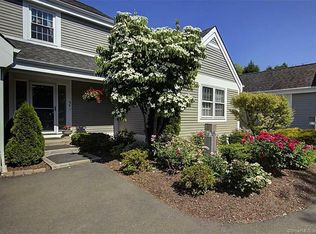Sold for $495,000 on 03/11/24
$495,000
265 Legend Hill Road #265, Madison, CT 06443
2beds
1,880sqft
Condominium
Built in 1985
-- sqft lot
$560,400 Zestimate®
$263/sqft
$3,366 Estimated rent
Home value
$560,400
$527,000 - $600,000
$3,366/mo
Zestimate® history
Loading...
Owner options
Explore your selling options
What's special
Legend Hill, a premiere Madison community on over 80 acres with beautiful and historic clubhouse, impeccably manicured grounds, inground pool, and tennis/pickle ball courts. This Stunning and meticulously maintained ranch style 2-bedroom unit has a lovely, updated kitchen, spacious living and Dining room with gleaming hardwood floors, and gas fireplace. Off the living room is a bright and sunny sunroom with distant views of Long Island Sound! An added fireplace in this room makes for a cozy space while reading a book or enjoying a movie. The main level also includes a primary suite with private bath, 2nd bedroom, laundry and hall bathroom. The lower level will wow you with a great room for recreation, play or media room. There's a 3rd bedroom as well on this level with a 1/2 bath. Access to the outside with a private patio off the back of the home. Carefree living. Move in and enjoy. Just minutes to Madison town center with shops, restaurants and wonderful sandy beaches.
Zillow last checked: 8 hours ago
Listing updated: April 18, 2024 at 01:18am
Listed by:
Cathy Lynch & Team,
Cathy Lynch 203-627-2331,
Coldwell Banker Realty 203-245-4700
Bought with:
Jane Cardarelli, RES.0776657
William Raveis Real Estate
Source: Smart MLS,MLS#: 170606075
Facts & features
Interior
Bedrooms & bathrooms
- Bedrooms: 2
- Bathrooms: 3
- Full bathrooms: 2
- 1/2 bathrooms: 1
Primary bedroom
- Features: Full Bath, Walk-In Closet(s)
- Level: Main
- Area: 150 Square Feet
- Dimensions: 10 x 15
Bedroom
- Features: Wall/Wall Carpet
- Level: Main
- Area: 144 Square Feet
- Dimensions: 12 x 12
Bedroom
- Features: Wall/Wall Carpet
- Level: Lower
- Area: 144 Square Feet
- Dimensions: 12 x 12
Dining room
- Features: Combination Liv/Din Rm, Hardwood Floor
- Level: Main
- Area: 420 Square Feet
- Dimensions: 15 x 28
Family room
- Features: Wall/Wall Carpet
- Level: Lower
Kitchen
- Features: Granite Counters
- Level: Main
- Area: 130 Square Feet
- Dimensions: 10 x 13
Living room
- Features: Combination Liv/Din Rm, Gas Log Fireplace, Hardwood Floor
- Level: Main
- Area: 28 Square Feet
- Dimensions: 1 x 28
Office
- Features: Wall/Wall Carpet
- Level: Lower
Heating
- Forced Air, Propane
Cooling
- Central Air
Appliances
- Included: Oven/Range, Refrigerator, Dishwasher, Water Heater
- Laundry: Main Level
Features
- Entrance Foyer
- Basement: Full,Partially Finished,Heated,Storage Space
- Attic: Crawl Space
- Number of fireplaces: 1
Interior area
- Total structure area: 1,880
- Total interior livable area: 1,880 sqft
- Finished area above ground: 1,160
- Finished area below ground: 720
Property
Parking
- Total spaces: 1
- Parking features: Attached, Driveway, Paved, Garage Door Opener
- Attached garage spaces: 1
- Has uncovered spaces: Yes
Features
- Stories: 2
- Patio & porch: Porch
- Exterior features: Garden, Rain Gutters, Sidewalk, Tennis Court(s)
- Has private pool: Yes
- Pool features: In Ground
- Waterfront features: Access
Lot
- Features: Cul-De-Sac
Details
- Parcel number: 1160089
- Zoning: RU-1
Construction
Type & style
- Home type: Condo
- Architectural style: Ranch
- Property subtype: Condominium
Materials
- Clapboard
Condition
- New construction: No
- Year built: 1985
Utilities & green energy
- Sewer: Shared Septic
- Water: Public
- Utilities for property: Underground Utilities, Cable Available
Community & neighborhood
Community
- Community features: Golf, Library, Park, Playground, Shopping/Mall, Stables/Riding, Tennis Court(s)
Location
- Region: Madison
HOA & financial
HOA
- Has HOA: Yes
- HOA fee: $811 monthly
- Amenities included: Clubhouse, Pool, Tennis Court(s), Management
- Services included: Maintenance Grounds, Trash, Snow Removal, Water, Road Maintenance
Price history
| Date | Event | Price |
|---|---|---|
| 3/11/2024 | Sold | $495,000$263/sqft |
Source: | ||
| 2/15/2024 | Pending sale | $495,000$263/sqft |
Source: | ||
| 11/10/2023 | Listed for sale | $495,000$263/sqft |
Source: | ||
| 11/3/2023 | Contingent | $495,000$263/sqft |
Source: | ||
| 10/26/2023 | Listed for sale | $495,000+39.4%$263/sqft |
Source: | ||
Public tax history
Tax history is unavailable.
Neighborhood: 06443
Nearby schools
GreatSchools rating
- 10/10Kathleen H. Ryerson Elementary SchoolGrades: K-3Distance: 0.2 mi
- 9/10Walter C. Polson Upper Middle SchoolGrades: 6-8Distance: 3.4 mi
- 10/10Daniel Hand High SchoolGrades: 9-12Distance: 3.6 mi
Schools provided by the listing agent
- High: Daniel Hand
Source: Smart MLS. This data may not be complete. We recommend contacting the local school district to confirm school assignments for this home.

Get pre-qualified for a loan
At Zillow Home Loans, we can pre-qualify you in as little as 5 minutes with no impact to your credit score.An equal housing lender. NMLS #10287.
Sell for more on Zillow
Get a free Zillow Showcase℠ listing and you could sell for .
$560,400
2% more+ $11,208
With Zillow Showcase(estimated)
$571,608


