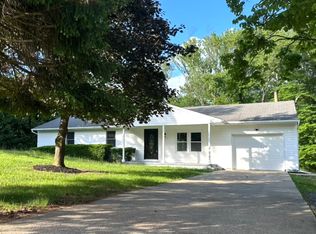Sold for $640,000 on 05/14/24
$640,000
265 Leesville Road, Jackson, NJ 08527
3beds
2,330sqft
Single Family Residence
Built in 2000
2.56 Acres Lot
$738,200 Zestimate®
$275/sqft
$3,934 Estimated rent
Home value
$738,200
$687,000 - $797,000
$3,934/mo
Zestimate® history
Loading...
Owner options
Explore your selling options
What's special
Spectacular 3/4 bedroom 2 1/2 bath Colonial has exquisite rustic charm with a 2 car garage & full finished basement sitting on a picturesque 2.56 acres! Enjoy this original owner's well maintained home which offers many amenities. Living rm, dining rm and family rm have gleaming hdwd floors. Eat-in kitchen comes equipped w/ 2 pantries, double sink, center island and stainless steel refrigerator, stove and microwave. kitchen overlooks the family rm w/woodburning fireplace and sliders leading to the privacy yard! Upstairs features master bdrm with vaulted ceiling, walk-in closet, full jacuzzi bath & stall shower. 2 more spacious bdrms and a great rm w/ plenty of sunshine, bamboo floor & slider to a balcony! Enjoy the entertaining full finished bsmt including pool table and ping pong tabl Other features include a 2 car garage with workbench, Laundry room with utility sink, Gas heat and 1 year old central AC and hot water heater. 4 year old roof with a 25 year lease Solar Panel system that is 4 years old. Great savings on electric bill! Extra long driveway allows for parking for about 8-10 cars. This house is a MUST SEE!
Zillow last checked: 8 hours ago
Listing updated: February 16, 2025 at 07:25pm
Listed by:
Laura Ianiro 732-278-6350,
Keller Williams Shore Properties
Bought with:
Anatolii Vivsianyi, 2075200
C21/ Sylvia Geist Agency
Source: MoreMLS,MLS#: 22400261
Facts & features
Interior
Bedrooms & bathrooms
- Bedrooms: 3
- Bathrooms: 3
- Full bathrooms: 2
- 1/2 bathrooms: 1
Bedroom
- Area: 107.1
- Dimensions: 10.2 x 10.5
Bedroom
- Area: 125.84
- Dimensions: 12.1 x 10.4
Other
- Area: 212.48
- Dimensions: 12.8 x 16.6
Breakfast
- Area: 113.05
- Dimensions: 9.5 x 11.9
Dining room
- Description: current being used as den
- Area: 112.05
- Dimensions: 9.11 x 12.3
Family room
- Area: 212.52
- Dimensions: 15.4 x 13.8
Great room
- Area: 168.92
- Dimensions: 10.3 x 16.4
Kitchen
- Area: 123.19
- Dimensions: 9.7 x 12.7
Living room
- Description: currently being used as dining room
- Area: 211.2
- Dimensions: 12.8 x 16.5
Heating
- Natural Gas, Forced Air
Cooling
- Central Air
Features
- Ceilings - 9Ft+ 1st Flr, Recessed Lighting
- Basement: Finished,Full
- Attic: Pull Down Stairs
- Number of fireplaces: 1
Interior area
- Total structure area: 2,330
- Total interior livable area: 2,330 sqft
Property
Parking
- Total spaces: 2
- Parking features: Paved, Asphalt, Double Wide Drive, Driveway, Workshop in Garage
- Attached garage spaces: 2
- Has uncovered spaces: Yes
Features
- Stories: 2
- Exterior features: Balcony
Lot
- Size: 2.56 Acres
- Features: Back to Woods, Irregular Lot, Oversized, Wooded
Details
- Parcel number: 1209901000000055
- Zoning description: Residential, Single Family
Construction
Type & style
- Home type: SingleFamily
- Architectural style: Colonial
- Property subtype: Single Family Residence
Materials
- Roof: Timberline
Condition
- New construction: No
- Year built: 2000
Utilities & green energy
- Water: Well
Community & neighborhood
Senior living
- Senior community: Yes
Location
- Region: Jackson
- Subdivision: Jackson Twp
Price history
| Date | Event | Price |
|---|---|---|
| 5/14/2024 | Sold | $640,000+2.4%$275/sqft |
Source: | ||
| 4/5/2024 | Pending sale | $624,900$268/sqft |
Source: | ||
| 3/14/2024 | Price change | $624,900-6.6%$268/sqft |
Source: | ||
| 1/3/2024 | Listed for sale | $669,000+564%$287/sqft |
Source: | ||
| 10/20/2023 | Sold | $100,758-48.1%$43/sqft |
Source: Public Record Report a problem | ||
Public tax history
| Year | Property taxes | Tax assessment |
|---|---|---|
| 2023 | $11,144 +1.3% | $443,800 |
| 2022 | $11,002 | $443,800 |
| 2021 | $11,002 +2.7% | $443,800 |
Find assessor info on the county website
Neighborhood: 08527
Nearby schools
GreatSchools rating
- 6/10Switlik Elementary SchoolGrades: PK-5Distance: 1.4 mi
- 5/10Carl W Goetz Middle SchoolGrades: 6-8Distance: 2.4 mi
- 5/10Jackson Memorial High SchoolGrades: 9-12Distance: 1.8 mi

Get pre-qualified for a loan
At Zillow Home Loans, we can pre-qualify you in as little as 5 minutes with no impact to your credit score.An equal housing lender. NMLS #10287.
Sell for more on Zillow
Get a free Zillow Showcase℠ listing and you could sell for .
$738,200
2% more+ $14,764
With Zillow Showcase(estimated)
$752,964