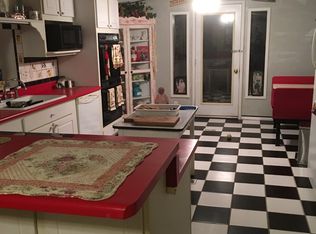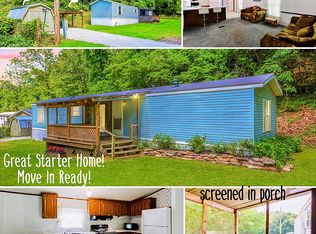Closed
Price Unknown
265 Larue Street, Reeds Spring, MO 65737
2beds
1,068sqft
Mobile Home
Built in 1982
3.42 Acres Lot
$67,000 Zestimate®
$--/sqft
$1,294 Estimated rent
Home value
$67,000
$52,000 - $84,000
$1,294/mo
Zestimate® history
Loading...
Owner options
Explore your selling options
What's special
Room to grow @ 265 Larue! Now offering over three acres of table rock lake close peace and privacy. Feel away from it all yet still be less than 10 minutes to Reeds Springs Schools, Walmart, pharmacies, local boutiques/eateries, hardware stores, medical facilities, etc, and less than 20 minutes to popular Port of Kimberling Marina for endless lake time! Also less than 30 minutes to Branson with world class dining/entertainment, and even more adventure hiking/biking in Mark Twain National Forest. Property Details: 3.37+/- acres beautifully cleared with mature hardwoods, flowering red buds, and country fresh air. Property also boasts two shop/storage buildings and two bedroom, two bath home with open concept living to dining, ample built in cabinetry/storage, raised ceilings in main living, and covered front and back deck overlooking peaceful wooded views. Property is being sold as-is. Home needs a loving hand with cleaning and junk removal. New memories begin here at 265 Larue in heart of the rolling ozark hills. :-)
Zillow last checked: 8 hours ago
Listing updated: August 02, 2024 at 02:57pm
Listed by:
Ann Ferguson 417-830-0175,
Keller Williams Tri-Lakes
Bought with:
Jessica Buettgenback, 2021033067
Century 21 Integrity Group Hollister
Source: SOMOMLS,MLS#: 60240501
Facts & features
Interior
Bedrooms & bathrooms
- Bedrooms: 2
- Bathrooms: 2
- Full bathrooms: 2
Primary bedroom
- Area: 174.5
- Dimensions: 13.25 x 13.17
Bedroom 2
- Area: 99.95
- Dimensions: 9.17 x 10.9
Primary bathroom
- Area: 64.93
- Dimensions: 4.9 x 13.25
Bathroom full
- Area: 45
- Dimensions: 9 x 5
Kitchen
- Area: 215.31
- Dimensions: 16.25 x 13.25
Living room
- Area: 207.06
- Dimensions: 13.08 x 15.83
Heating
- Central, Electric
Cooling
- Central Air
Appliances
- Included: Free-Standing Propane Oven
- Laundry: W/D Hookup
Features
- High Ceilings
- Flooring: Carpet, Laminate
- Has basement: No
- Has fireplace: No
Interior area
- Total structure area: 1,068
- Total interior livable area: 1,068 sqft
- Finished area above ground: 1,068
- Finished area below ground: 0
Property
Parking
- Total spaces: 2
- Parking features: Gravel, Other
- Garage spaces: 2
- Carport spaces: 1
Features
- Levels: One
- Stories: 1
- Patio & porch: Covered, Deck
Lot
- Size: 3.42 Acres
- Features: Acreage, Cleared, Level, Secluded, Wooded/Cleared Combo
Details
- Additional structures: Shed(s)
- Parcel number: 087.026004006013.000
Construction
Type & style
- Home type: MobileManufactured
- Property subtype: Mobile Home
Materials
- Vinyl Siding
- Roof: Metal
Condition
- Year built: 1982
Utilities & green energy
- Sewer: Septic Tank
- Water: Public
Community & neighborhood
Location
- Region: Reeds Spring
- Subdivision: N/A
Other
Other facts
- Body type: Single Wide
- Listing terms: Cash,Conventional,FHA,USDA/RD,VA Loan
Price history
| Date | Event | Price |
|---|---|---|
| 6/7/2023 | Sold | -- |
Source: | ||
| 5/5/2023 | Pending sale | $62,500$59/sqft |
Source: | ||
| 4/15/2023 | Listed for sale | $62,500+66.7%$59/sqft |
Source: | ||
| 1/1/2011 | Listing removed | $37,500$35/sqft |
Source: RE/MAX Associated Brokers Inc #335047 | ||
| 6/22/2010 | Listed for sale | $37,500$35/sqft |
Source: RE/MAX Associated Brokers Inc #335047 | ||
Public tax history
Tax history is unavailable.
Neighborhood: 65737
Nearby schools
GreatSchools rating
- 5/10Reeds Spring Intermediate SchoolGrades: 5-6Distance: 1.4 mi
- 3/10Reeds Spring Middle SchoolGrades: 7-8Distance: 1.8 mi
- 5/10Reeds Spring High SchoolGrades: 9-12Distance: 2 mi
Schools provided by the listing agent
- Elementary: Reeds Spring
- Middle: Reeds Spring
- High: Reeds Spring
Source: SOMOMLS. This data may not be complete. We recommend contacting the local school district to confirm school assignments for this home.

