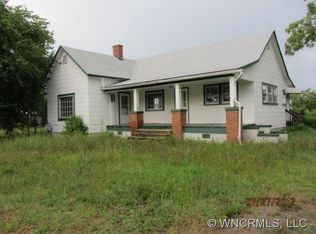Closed
$243,100
265 Kelly Rd, Forest City, NC 28043
4beds
2,052sqft
Manufactured Home
Built in 2020
0.83 Acres Lot
$249,200 Zestimate®
$118/sqft
$1,441 Estimated rent
Home value
$249,200
$197,000 - $314,000
$1,441/mo
Zestimate® history
Loading...
Owner options
Explore your selling options
What's special
Priced to sell! Don't miss this opportunity to purchase this Spacious home in a peaceful country setting on nearly an acre that's priced below market value! Conveniently located near Hwy. 74 and downtown Forest City which boasts an award-winning Main st.w/ a stunning collection of historical buildings, public art, a classical fountain, locally owned shops and unique restaurants. . This home is perfect for entertaining with its open floor plan. It features a primary bedroom with an en suite bathroom, complete with a soaking tub, separate shower, and walk-in closet. On the other side of the house, there are 3 roomy bedrooms and a Jack & Jill bathroom. The yard provides ample space for outdoor activities and includes a detached wired garage measuring 24' x 32' (with walls at a height of 13' and a center height of 19') and a 12' garage door. Don’t miss the opportunity to make this exceptional property your forever home!
Zillow last checked: 8 hours ago
Listing updated: February 04, 2025 at 12:56pm
Listing Provided by:
Tisha Ferguson tishasellsrealestate@gmail.com,
Tailor Realty
Bought with:
Sharon Nix
Ferguson Real Estate & Associates
Source: Canopy MLS as distributed by MLS GRID,MLS#: 4178620
Facts & features
Interior
Bedrooms & bathrooms
- Bedrooms: 4
- Bathrooms: 2
- Full bathrooms: 2
- Main level bedrooms: 4
Primary bedroom
- Features: En Suite Bathroom
- Level: Main
Heating
- Electric, Heat Pump
Cooling
- Central Air, Electric
Appliances
- Included: Dishwasher, Electric Range, Electric Water Heater, Exhaust Fan, Exhaust Hood, Refrigerator
- Laundry: Electric Dryer Hookup, Laundry Room
Features
- Kitchen Island, Walk-In Closet(s), Walk-In Pantry
- Flooring: Carpet, Vinyl
- Windows: Insulated Windows
- Has basement: No
Interior area
- Total structure area: 2,052
- Total interior livable area: 2,052 sqft
- Finished area above ground: 2,052
- Finished area below ground: 0
Property
Parking
- Total spaces: 1
- Parking features: Driveway, Detached Garage, Garage Faces Front, Garage on Main Level
- Garage spaces: 1
- Has uncovered spaces: Yes
Features
- Levels: One
- Stories: 1
Lot
- Size: 0.83 Acres
Details
- Additional structures: Auto Shop, Workshop
- Parcel number: 1654180
- Zoning: Resident
- Special conditions: Standard
Construction
Type & style
- Home type: MobileManufactured
- Architectural style: Ranch,Rustic
- Property subtype: Manufactured Home
Materials
- Vinyl
- Foundation: Crawl Space
- Roof: Shingle
Condition
- New construction: No
- Year built: 2020
Details
- Builder model: Breeze II
- Builder name: Clayton
Utilities & green energy
- Sewer: Septic Installed
- Water: City
- Utilities for property: Cable Connected, Electricity Connected, Wired Internet Available
Community & neighborhood
Location
- Region: Forest City
- Subdivision: None
Other
Other facts
- Listing terms: Cash,Conventional,FHA,USDA Loan,VA Loan
- Road surface type: Gravel, Paved
Price history
| Date | Event | Price |
|---|---|---|
| 1/30/2025 | Sold | $243,100-0.8%$118/sqft |
Source: | ||
| 12/13/2024 | Pending sale | $245,000$119/sqft |
Source: | ||
| 10/25/2024 | Price change | $245,000-3.9%$119/sqft |
Source: | ||
| 10/20/2024 | Price change | $255,000-3.8%$124/sqft |
Source: | ||
| 9/30/2024 | Price change | $265,000-3.6%$129/sqft |
Source: | ||
Public tax history
| Year | Property taxes | Tax assessment |
|---|---|---|
| 2024 | $1,376 | $239,700 |
| 2023 | $1,376 +45.9% | $239,700 +82.3% |
| 2022 | $943 +2.9% | $131,500 |
Find assessor info on the county website
Neighborhood: 28043
Nearby schools
GreatSchools rating
- 5/10Forrest W Hunt Elementary SchoolGrades: PK-5Distance: 2.1 mi
- 4/10Chase Middle SchoolGrades: 6-8Distance: 1.9 mi
- 6/10Chase High SchoolGrades: 9-12Distance: 2.8 mi
