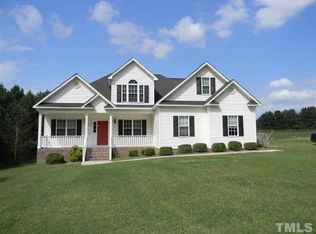Builders Personal Home! 6.14 Acre Home Site w/Pond Views! 50 x 30 Detached Bldg w/(2) 12x12 Doors, Wash Bay, Kit & Bth! Kit w/Hwds, Quartz Ctops, UnderCab Lghts, Tle Backsplsh, Centr Islnd, Custm Cabs w/Crown Trim, SftClsDrs & Drawers & Trash Pull-out, SS Appls! Butlrs Pantry w/BevFridge! SunRm w/Hwds & Vaultd Ceilg! MastrBR w/Octagonal TreyCeilg! MastrBA w/12" Diagonal Tile Flr, Jetted Tub & SepShwr w/Tile Surrnd! 2nd Flr BonusRm! ScreenPrch & Patio w/Stamped Concrete & Pond View! FlexRm/Study w/Closet!
This property is off market, which means it's not currently listed for sale or rent on Zillow. This may be different from what's available on other websites or public sources.

