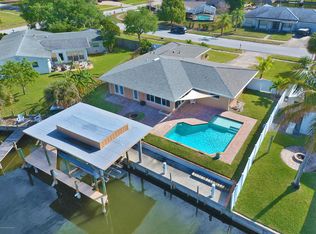Sold for $439,000
$439,000
265 Inlet Ave, Merritt Island, FL 32953
4beds
1,758sqft
Single Family Residence
Built in 1968
10,018.8 Square Feet Lot
$431,900 Zestimate®
$250/sqft
$2,419 Estimated rent
Home value
$431,900
$393,000 - $471,000
$2,419/mo
Zestimate® history
Loading...
Owner options
Explore your selling options
What's special
BUYERS GOOD FORTUNE! MOTIVATED SELLER! HUGE PRICE REDUCTION! PHEMOMENAL DEAL! New roof, August 2024! Cast Iron Restoration September 2024! Super clean Space Coast home with lots of ''spaces''! Four bedrooms for large family, lots of company, or a home office (or two!). Huge living room w/adjacent dining area, both have lovely laminate flooring. Tiled family room conveniently open to efficient kitchen. And, the huge Florida room is a great spot to watch the sunsets... as is the paver patio! Over-sized, super-clean garage for your cars or a great wood shop area or both! Of course the star of the show is the navigable water frontage... a slice of Florida Living! Home also features AC Reme Halo UV filter(2021), fresh paint, fresh carpet in bedrooms, sprinkler system on an artesian well (no impact on your water bills) and gas water heater.
Zillow last checked: 8 hours ago
Listing updated: August 08, 2025 at 07:45am
Listed by:
Barry Taylor 321-795-7074,
Daignault Realty Inc
Bought with:
Richard Woodling, 3394511
Relentless Real Estate Co.
Source: Space Coast AOR,MLS#: 1030848
Facts & features
Interior
Bedrooms & bathrooms
- Bedrooms: 4
- Bathrooms: 2
- Full bathrooms: 2
Primary bedroom
- Area: 195
- Dimensions: 15.00 x 13.00
Bedroom 2
- Area: 132
- Dimensions: 12.00 x 11.00
Bedroom 3
- Area: 154
- Dimensions: 14.00 x 11.00
Dining room
- Area: 93.5
- Dimensions: 11.00 x 8.50
Family room
- Area: 208
- Dimensions: 16.00 x 13.00
Florida room
- Area: 240
- Dimensions: 20.00 x 12.00
Kitchen
- Area: 80
- Dimensions: 10.00 x 8.00
Living room
- Area: 266
- Dimensions: 19.00 x 14.00
Heating
- Central, Natural Gas
Cooling
- Central Air, Electric
Appliances
- Included: Dishwasher, Disposal, Electric Range, Gas Water Heater, Ice Maker, Refrigerator
- Laundry: Electric Dryer Hookup, Gas Dryer Hookup, In Garage, Washer Hookup
Features
- Ceiling Fan(s), Primary Bathroom - Shower No Tub, Walk-In Closet(s)
- Flooring: Carpet, Laminate, Tile
- Has fireplace: No
Interior area
- Total structure area: 2,592
- Total interior livable area: 1,758 sqft
Property
Parking
- Total spaces: 2
- Parking features: Garage, Garage Door Opener
- Garage spaces: 2
Features
- Levels: One
- Stories: 1
- Patio & porch: Glass Enclosed
- Exterior features: Dock
- Fencing: Fenced,Wood
- Has view: Yes
- View description: Canal
- Has water view: Yes
- Water view: Canal
- Waterfront features: Canal Front, Navigable Water, River Access, Seawall, Minimum Bridge Height
- Body of water: Canal Navigational to Banana River
Lot
- Size: 10,018 sqft
- Features: Corner Lot, Irregular Lot, Sprinklers In Front, Sprinklers In Rear
Details
- Additional parcels included: 2417788
- Parcel number: 243623020000c.00048.00
- Special conditions: Standard
Construction
Type & style
- Home type: SingleFamily
- Architectural style: Ranch
- Property subtype: Single Family Residence
Materials
- Block
- Roof: Shingle
Condition
- New construction: No
- Year built: 1968
Utilities & green energy
- Sewer: Public Sewer
- Water: Public
- Utilities for property: Cable Available, Electricity Available, Natural Gas Available, Sewer Connected, Water Available
Community & neighborhood
Location
- Region: Merritt Island
- Subdivision: Waterway Manor Unit 1
HOA & financial
HOA
- Has HOA: Yes
- HOA fee: $100 annually
- Association name: Waterway Manor Association
Other
Other facts
- Listing terms: Cash,Conventional,FHA,VA Loan
- Road surface type: Asphalt
Price history
| Date | Event | Price |
|---|---|---|
| 8/8/2025 | Sold | $439,000$250/sqft |
Source: Space Coast AOR #1030848 Report a problem | ||
| 8/5/2025 | Pending sale | $439,000$250/sqft |
Source: | ||
| 8/4/2025 | Listing removed | $2,700$2/sqft |
Source: Space Coast AOR #1049680 Report a problem | ||
| 7/10/2025 | Contingent | $439,000$250/sqft |
Source: Space Coast AOR #1030848 Report a problem | ||
| 7/9/2025 | Price change | $2,700-5.6%$2/sqft |
Source: Space Coast AOR #1049680 Report a problem | ||
Public tax history
| Year | Property taxes | Tax assessment |
|---|---|---|
| 2024 | $4,965 +1.4% | $404,300 +0% |
| 2023 | $4,896 +12.6% | $404,180 +6.6% |
| 2022 | $4,349 +16.7% | $379,230 +55.8% |
Find assessor info on the county website
Neighborhood: 32953
Nearby schools
GreatSchools rating
- 4/10Mila Elementary SchoolGrades: PK-6Distance: 1.9 mi
- 7/10Thomas Jefferson Middle SchoolGrades: 7-8Distance: 3.8 mi
- 5/10Merritt Island High SchoolGrades: PK,9-12Distance: 0.7 mi
Schools provided by the listing agent
- Elementary: Mila
- Middle: Jefferson
- High: Merritt Island
Source: Space Coast AOR. This data may not be complete. We recommend contacting the local school district to confirm school assignments for this home.

Get pre-qualified for a loan
At Zillow Home Loans, we can pre-qualify you in as little as 5 minutes with no impact to your credit score.An equal housing lender. NMLS #10287.
