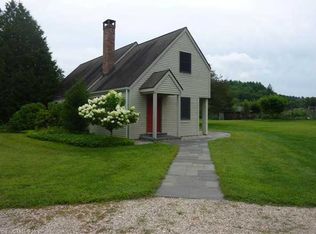Sold for $775,000
$775,000
265 Housatonic River Road, Salisbury, CT 06068
3beds
3,252sqft
Single Family Residence
Built in 1880
10.18 Acres Lot
$750,000 Zestimate®
$238/sqft
$5,147 Estimated rent
Home value
$750,000
$713,000 - $788,000
$5,147/mo
Zestimate® history
Loading...
Owner options
Explore your selling options
What's special
Introducing: Clara.The meandering river road sets the stage for this stunning vintage country farmhouse.The drive to the house is almost as special as the house itself, the epitome of country living, the gravel road is speckled with daffodils, lovely farmhouses, views of the river and hills peeking out from the other side of the Housatonic. Once the main residence of the grand Longmeadow Farm, now her own 10 acre sanctuary. This home is ready for the antique lover who is seeking that special, once in a lifetime home, that can bring her back to her glory. The porch pulls you into the house, both wide & spacious. It wraps around the house to a side area that can be left open for fresh air or closed so it can be used into some of the chiller months. When you enter the house you are struck by the grace and elegance of the layout. The center hallway stairs flank the house, with two large rooms to either side. The room to the left includes built-in bookcases, a wood burning fireplace & large window with a built-in bench seat. The room to the right of the stairs includes additional built-in shelves. The rooms are both gracious in size, with hardwood floors. The kitchen provides a simple,but charming take on the country kitchen, with built in storage and rustic charm. The room beyond, provides yet another area to curl up by the fire, with a full bath attached. The dining room beckons for friends and loved ones to gather with ample space for a large table. Upstairs includes 3 additional bedrooms and 2 full baths. The primary bedroom has an ensuite bath with functional & classic fixtures. The two story barn has water and electricity and provides an excellent space for small animals (previously goats), storage or entertaining. Bring your love, creativity and appetite for a project. If you are feeling the call to the county, this may be the one you've been waiting for. Located in desirable Salisbury, CT.
Zillow last checked: 8 hours ago
Listing updated: September 26, 2025 at 09:58am
Listed by:
At Home in the Hills Team at William Pitt Sotheby's International Realty,
Lenore Mallett 203-209-1777,
William Pitt Sotheby's Int'l 860-435-2400,
Co-Listing Agent: Elvia Gignoux 860-435-0345,
William Pitt Sotheby's Int'l
Bought with:
Catherine A. Howard, RES.0803177
Corcoran Country Living
Source: Smart MLS,MLS#: 24084297
Facts & features
Interior
Bedrooms & bathrooms
- Bedrooms: 3
- Bathrooms: 3
- Full bathrooms: 3
Primary bedroom
- Level: Upper
Bedroom
- Level: Upper
Bedroom
- Level: Main
Dining room
- Level: Main
Living room
- Level: Main
Heating
- Hot Water, Oil
Cooling
- Ductless
Appliances
- Included: Electric Range, Refrigerator, Freezer, Dishwasher, Washer, Dryer, Water Heater
Features
- Basement: Full
- Attic: Access Via Hatch
- Number of fireplaces: 1
Interior area
- Total structure area: 3,252
- Total interior livable area: 3,252 sqft
- Finished area above ground: 3,252
Property
Parking
- Parking features: None
Lot
- Size: 10.18 Acres
- Features: Few Trees, Rolling Slope
Details
- Parcel number: 869127
- Zoning: RR1
Construction
Type & style
- Home type: SingleFamily
- Architectural style: Antique
- Property subtype: Single Family Residence
Materials
- Clapboard
- Foundation: Stone
- Roof: Asphalt
Condition
- New construction: No
- Year built: 1880
Utilities & green energy
- Sewer: Septic Tank
- Water: Well
Community & neighborhood
Location
- Region: Salisbury
Price history
| Date | Event | Price |
|---|---|---|
| 9/26/2025 | Sold | $775,000-3%$238/sqft |
Source: | ||
| 9/18/2025 | Pending sale | $799,000$246/sqft |
Source: | ||
| 5/30/2025 | Price change | $799,000-13.6%$246/sqft |
Source: | ||
| 4/25/2025 | Listed for sale | $925,000+236.4%$284/sqft |
Source: | ||
| 7/27/1998 | Sold | $275,000$85/sqft |
Source: Public Record Report a problem | ||
Public tax history
| Year | Property taxes | Tax assessment |
|---|---|---|
| 2025 | $4,984 | $453,100 |
| 2024 | $4,984 | $453,100 |
| 2023 | $4,984 | $453,100 |
Find assessor info on the county website
Neighborhood: 06068
Nearby schools
GreatSchools rating
- 8/10Salisbury Central SchoolGrades: PK-8Distance: 3.6 mi
- 5/10Housatonic Valley Regional High SchoolGrades: 9-12Distance: 2.3 mi
Get pre-qualified for a loan
At Zillow Home Loans, we can pre-qualify you in as little as 5 minutes with no impact to your credit score.An equal housing lender. NMLS #10287.
Sell for more on Zillow
Get a Zillow Showcase℠ listing at no additional cost and you could sell for .
$750,000
2% more+$15,000
With Zillow Showcase(estimated)$765,000
