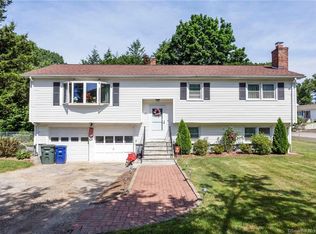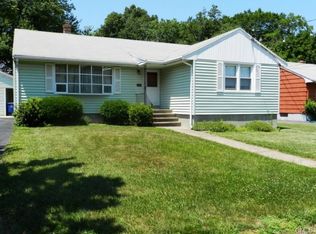Sold for $410,000
$410,000
265 Holland Road, Bridgeport, CT 06610
3beds
3,154sqft
Single Family Residence
Built in 1968
0.32 Acres Lot
$547,600 Zestimate®
$130/sqft
$3,783 Estimated rent
Maximize your home sale
Get more eyes on your listing so you can sell faster and for more.
Home value
$547,600
$509,000 - $591,000
$3,783/mo
Zestimate® history
Loading...
Owner options
Explore your selling options
What's special
First time on the market in nearly 40 years! Pride in ownership truly shows in this sprawling ranch, nestled on a quiet and tree lined street in a sought after neighborhood. Settle in and enjoy the abundance of space, high ceilings, and hardwood floors found throughout most of the home. Relax after a long day in the oversized living room featuring a cozy fireplace. The eat-in-kitchen offers an open concept to the dining area perfect for entertaining and hosting. Watch a ball game or a movie in the massive family room. Three huge bedrooms offer plenty of closet space and the primary bedroom includes a half bath. The majority of the basement has been finished, featuring additional living space for use as a home office / rec room / or even an extra bedroom. The additional storage space is an added bonus. There is a walkout from the lower level to the light & bright 3 seasons porch where you can sip your morning coffee. Sliders from the family room lead to the deck overlooking the private back yard where you can listen to the babbling brook and quiet sounds of nature. Close proximity to major highways, stores, restaurants, shops, and approx 60 miles to NYC. If you're looking for one level living with a ton of extra space then 265 Holland Rd will check off all the boxes! **See agent remarks** ***MULTIPLE OFFERS IN-PLEASE SUBMIT BEST & FINAL BY TUESDAY APRIL 25 @ 11AM***
Zillow last checked: 8 hours ago
Listing updated: June 17, 2023 at 05:41am
Listed by:
The Zerella Christy Team of William Raveis Real Estate,
Kenny Zerella 203-209-3615,
William Raveis Real Estate 203-255-6841
Bought with:
Tracey Jefferson, RES.0756030
eXp Realty
Source: Smart MLS,MLS#: 170563629
Facts & features
Interior
Bedrooms & bathrooms
- Bedrooms: 3
- Bathrooms: 3
- Full bathrooms: 2
- 1/2 bathrooms: 1
Primary bedroom
- Features: Half Bath, Hardwood Floor
- Level: Main
Bedroom
- Features: Hardwood Floor
- Level: Main
Bedroom
- Features: Hardwood Floor
- Level: Main
Family room
- Features: Wall/Wall Carpet
- Level: Main
Kitchen
- Features: Ceiling Fan(s), Dining Area
- Level: Main
Living room
- Features: Fireplace, Hardwood Floor
- Level: Main
Rec play room
- Features: Full Bath, Tile Floor
- Level: Lower
Sun room
- Features: Ceiling Fan(s)
- Level: Other
Heating
- Baseboard, Hot Water, Oil
Cooling
- Ceiling Fan(s)
Appliances
- Included: Electric Range, Microwave, Refrigerator, Dishwasher, Washer, Dryer, Water Heater
- Laundry: Lower Level
Features
- Basement: Full,Finished
- Attic: Access Via Hatch
- Number of fireplaces: 1
Interior area
- Total structure area: 3,154
- Total interior livable area: 3,154 sqft
- Finished area above ground: 1,582
- Finished area below ground: 1,572
Property
Parking
- Total spaces: 2
- Parking features: Attached
- Attached garage spaces: 2
Features
- Fencing: Chain Link
- Waterfront features: Brook
Lot
- Size: 0.32 Acres
- Features: Level
Details
- Parcel number: 43649
- Zoning: RA
Construction
Type & style
- Home type: SingleFamily
- Architectural style: Ranch
- Property subtype: Single Family Residence
Materials
- Wood Siding
- Foundation: Concrete Perimeter
- Roof: Asphalt
Condition
- New construction: No
- Year built: 1968
Utilities & green energy
- Sewer: Public Sewer
- Water: Public
Community & neighborhood
Community
- Community features: Golf, Health Club, Library, Park, Playground, Shopping/Mall
Location
- Region: Bridgeport
- Subdivision: Treeland
Price history
| Date | Event | Price |
|---|---|---|
| 6/17/2023 | Sold | $410,000+7.9%$130/sqft |
Source: | ||
| 6/17/2023 | Contingent | $379,999$120/sqft |
Source: | ||
| 4/26/2023 | Pending sale | $379,999$120/sqft |
Source: | ||
| 4/20/2023 | Listed for sale | $379,999$120/sqft |
Source: | ||
Public tax history
| Year | Property taxes | Tax assessment |
|---|---|---|
| 2025 | $8,807 | $202,690 |
| 2024 | $8,807 +5.8% | $202,690 +5.8% |
| 2023 | $8,326 | $191,620 |
Find assessor info on the county website
Neighborhood: 06610
Nearby schools
GreatSchools rating
- 3/10Hooker SchoolGrades: PK-8Distance: 0.6 mi
- 6/10Biotechnology Research And Zoological Studies High At The FaGrades: 9-12Distance: 1.1 mi
- 5/10Aerospace/Hydrospace Engineering And Physical Sciences High SchoolGrades: 9-12Distance: 1.1 mi

Get pre-qualified for a loan
At Zillow Home Loans, we can pre-qualify you in as little as 5 minutes with no impact to your credit score.An equal housing lender. NMLS #10287.

