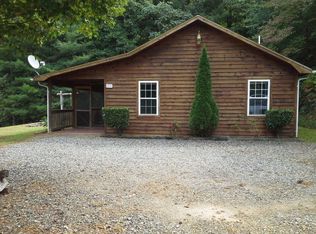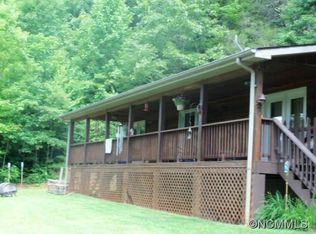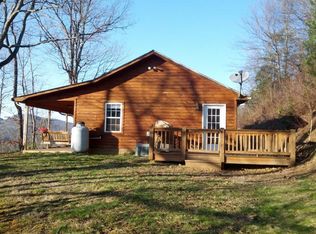Looking for a getaway with mountain views? Enjoy year round mountain views from the screened/open front porches, your living room and most every other room in the house! Equipped with a fire pit and benches out front front for cool, fall evenings. This two bedroom, two bath home has 2 bonus rooms, a large, open kitchen/living room combo with cathedral ceilings, Located minutes to Sylva, Franklin, Bryson City and Cherokee. Paved access
This property is off market, which means it's not currently listed for sale or rent on Zillow. This may be different from what's available on other websites or public sources.


