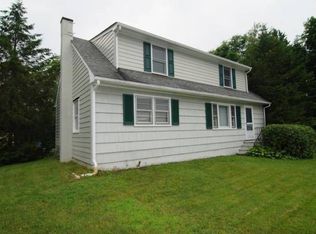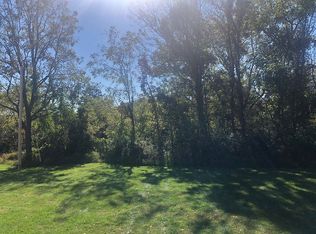Awesome Country Style Farmhouse Split/Colonial nestled on 1.09 acres backs to preserved land. Come see this 3 BR, 1.1 BA, 1 car garage conveniently located near Rt 46 & 57, trains, shopping & schools! Updates include: New carpet, freshly painted interior, a/g oil tank, new radon system, brand new 4 bedroom septic, new driveway! Relax in your private yard & enjoy year-round nature views! Wonderful opportunity to own this fantastic home with private yard in move-in condition! Great home, lot, condition & price waiting for you! Come make this your very own home today! Wonderful value in today's market! Come make this your DREAM HOME TODAY with expansion possibilities and BRAND NEW 4 BEDROOM SEPTIC!!!
This property is off market, which means it's not currently listed for sale or rent on Zillow. This may be different from what's available on other websites or public sources.

