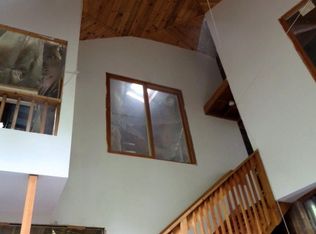Sold for $700,000
$700,000
265 Hanks Hill Road, Mansfield, CT 06268
3beds
3,932sqft
Single Family Residence
Built in 1969
21.4 Acres Lot
$826,700 Zestimate®
$178/sqft
$4,795 Estimated rent
Home value
$826,700
$769,000 - $901,000
$4,795/mo
Zestimate® history
Loading...
Owner options
Explore your selling options
What's special
Exquisite Nature Retreat set back on 21 acres within minutes to the University of Connecticut! Many hiking trails located close by along with a cleared wooded path to the Fenton River on this property. This home is lovingly maintained and in impeccable condition. Sit and listen to the stream and waterfall from the screened porch off the kitchen or the master bedroom suite as it meanders to the Fenton River. This very special home features a newer eat in kitchen along with many custom features including numerous updates including heated master bath floor, 1st floor bath remodel, interior recently painted in addition to added gardens, fruit trees, many unusual plantings new garage doors and a newer generator. A gardeners delight all located in a very private setting. A short walk from the house is a fenced in vegetable garden, grapes and several peach, pear and apple trees. An additional barn/garage for garden tools is located near the gardens. There is an additional 23x29 finished heated sunny space located above the 2 car garage that can be used for an exercise room, a studio and/or office space. This garage is connected to the house via a tunnel. There is another garage space located under the house for additional storage. Walk outside to stone patios and many sitting areas near the waterfall and stream in your own private paradise. Move right in! This is truly a unique and special home all in a breathtaking setting very close to UCONN!
Zillow last checked: 8 hours ago
Listing updated: July 05, 2023 at 08:19am
Listed by:
Deb Chabot 860-428-9827,
RE/MAX Destination
Bought with:
Stanley Gutt, REB.0287070
South Green Realty LLC
Source: Smart MLS,MLS#: 170562747
Facts & features
Interior
Bedrooms & bathrooms
- Bedrooms: 3
- Bathrooms: 3
- Full bathrooms: 3
Primary bedroom
- Features: Full Bath, Hardwood Floor, Walk-In Closet(s)
- Level: Upper
- Area: 685.95 Square Feet
- Dimensions: 26.9 x 25.5
Bedroom
- Features: Hardwood Floor
- Level: Upper
- Area: 205.92 Square Feet
- Dimensions: 13.2 x 15.6
Bedroom
- Features: Hardwood Floor, Skylight
- Level: Upper
- Area: 171.6 Square Feet
- Dimensions: 11 x 15.6
Dining room
- Features: Hardwood Floor
- Level: Main
- Area: 255.64 Square Feet
- Dimensions: 16.6 x 15.4
Family room
- Features: Cathedral Ceiling(s), Ceiling Fan(s), Hardwood Floor, Vaulted Ceiling(s)
- Level: Main
- Area: 393.38 Square Feet
- Dimensions: 17.8 x 22.1
Kitchen
- Features: Country, Granite Counters, Hardwood Floor, Pantry
- Level: Main
- Area: 489.22 Square Feet
- Dimensions: 19.11 x 25.6
Living room
- Features: Bookcases, Built-in Features, Fireplace, Hardwood Floor
- Level: Main
- Area: 501.2 Square Feet
- Dimensions: 17.9 x 28
Other
- Features: Cathedral Ceiling(s), Skylight
- Level: Main
- Area: 671.6 Square Feet
- Dimensions: 29.2 x 23
Heating
- Baseboard, Oil
Cooling
- Ceiling Fan(s), Ductless, Wall Unit(s)
Appliances
- Included: Oven/Range, Refrigerator, Dishwasher, Washer, Dryer, Water Heater
- Laundry: Main Level
Features
- Open Floorplan
- Basement: Full
- Attic: Walk-up
- Number of fireplaces: 1
Interior area
- Total structure area: 3,932
- Total interior livable area: 3,932 sqft
- Finished area above ground: 3,932
Property
Parking
- Total spaces: 4
- Parking features: Detached, Attached, Private, Circular Driveway, Gravel
- Attached garage spaces: 4
- Has uncovered spaces: Yes
Features
- Patio & porch: Patio, Porch, Enclosed, Screened
- Exterior features: Fruit Trees, Garden
- Has view: Yes
- View description: Water
- Has water view: Yes
- Water view: Water
- Waterfront features: Waterfront, Brook, River Front, Walk to Water
Lot
- Size: 21.40 Acres
- Features: Secluded, Wooded
Details
- Parcel number: 1630074
- Zoning: RAR90
- Other equipment: Generator
Construction
Type & style
- Home type: SingleFamily
- Architectural style: Colonial,Contemporary
- Property subtype: Single Family Residence
Materials
- Wood Siding
- Foundation: Concrete Perimeter
- Roof: Asphalt
Condition
- New construction: No
- Year built: 1969
Utilities & green energy
- Sewer: Septic Tank
- Water: Well
Community & neighborhood
Community
- Community features: Health Club, Library, Medical Facilities
Location
- Region: Mansfield
- Subdivision: Storrs
Price history
| Date | Event | Price |
|---|---|---|
| 7/3/2023 | Sold | $700,000-9.7%$178/sqft |
Source: | ||
| 6/8/2023 | Price change | $775,000-2.9%$197/sqft |
Source: | ||
| 4/28/2023 | Listed for sale | $798,000+40.7%$203/sqft |
Source: | ||
| 5/23/2019 | Sold | $567,000-5.3%$144/sqft |
Source: | ||
| 2/15/2019 | Listing removed | $599,000$152/sqft |
Source: Storrs - WEICHERT, REALTORS - Four Corners Real Estate LLC #170113158 Report a problem | ||
Public tax history
| Year | Property taxes | Tax assessment |
|---|---|---|
| 2025 | $9,978 -1.3% | $498,900 +50.7% |
| 2024 | $10,105 -3.2% | $331,100 |
| 2023 | $10,436 +3.7% | $331,100 |
Find assessor info on the county website
Neighborhood: Storrs Mansfield
Nearby schools
GreatSchools rating
- 7/10Mansfield Middle School SchoolGrades: 5-8Distance: 1.8 mi
- 8/10E. O. Smith High SchoolGrades: 9-12Distance: 1.3 mi
- NASoutheast Elementary SchoolGrades: PK-4Distance: 2.5 mi
Schools provided by the listing agent
- High: E. O. Smith
Source: Smart MLS. This data may not be complete. We recommend contacting the local school district to confirm school assignments for this home.

Get pre-qualified for a loan
At Zillow Home Loans, we can pre-qualify you in as little as 5 minutes with no impact to your credit score.An equal housing lender. NMLS #10287.
