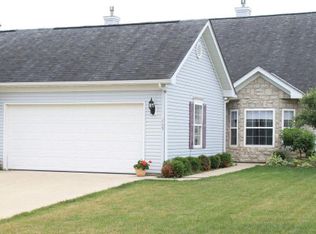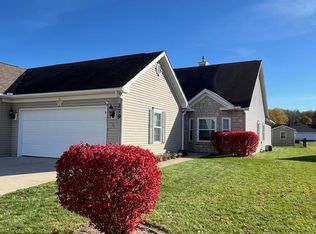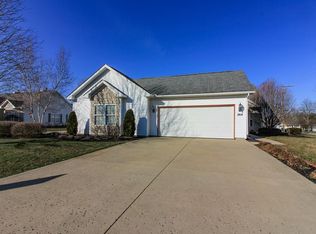Sold for $245,000
$245,000
265 Hampton Rd, Lexington, OH 44904
3beds
1,752sqft
Single Family Residence
Built in 2001
-- sqft lot
$291,800 Zestimate®
$140/sqft
$1,937 Estimated rent
Home value
$291,800
$277,000 - $306,000
$1,937/mo
Zestimate® history
Loading...
Owner options
Explore your selling options
What's special
Completely remodeled! 1752 sq ft of spacious easy living in this one level, condo-style ranch! 9' ceilings throughout give it a voluminous feel. It's hard to find a condo with TWO SEPARATE LIVING SPACES but this one has it! The front room has an attractive vaulted ceiling and can be used as a living room, den or formal dining! Great room features gas log fireplace & access to the private concrete patio. All new LVT plank flooring, upgraded solid wood trim package w 4" base, remodeled kitchen w all new cabinets! Primary suite w dual vanity, custom walk-in tile shower & huge walk-in closet. Main bath w tile floor and granite vanity. All new hardware and fixtures. Large corner lot has a generous side yard - perfect for the dog! Three bedrooms & 2.5 baths. No condo fee! Side load, 2 car garage w attic storage.
Zillow last checked: 8 hours ago
Listing updated: March 20, 2025 at 08:23pm
Listed by:
Andy Moncayo,
RE/MAX First Realty
Bought with:
William Ropp
Coldwell Banker Mattox McCleery
Source: MAR,MLS#: 9056524
Facts & features
Interior
Bedrooms & bathrooms
- Bedrooms: 3
- Bathrooms: 3
- Full bathrooms: 2
- 1/2 bathrooms: 1
- Main level bedrooms: 3
Primary bedroom
- Level: Main
- Area: 161
- Dimensions: 14 x 11.5
Bedroom 2
- Level: Main
- Area: 109.33
- Dimensions: 10.25 x 10.67
Bedroom 3
- Level: Main
- Area: 99.08
- Dimensions: 10.25 x 9.67
Kitchen
- Level: Main
- Area: 153
- Dimensions: 12.75 x 12
Living room
- Level: Main
- Area: 187
- Dimensions: 12.75 x 14.67
Heating
- Forced Air, Natural Gas
Cooling
- Central Air
Appliances
- Included: Dishwasher, Dryer, Disposal, Microwave, Range, Refrigerator, Washer, Gas Water Heater, Water Softener Owned
- Laundry: Main
Features
- Eat-in Kitchen
- Windows: Double Pane Windows, Vinyl
- Basement: Concrete,None
- Number of fireplaces: 1
- Fireplace features: 1, Gas Log, Family Room
Interior area
- Total structure area: 1,752
- Total interior livable area: 1,752 sqft
Property
Parking
- Total spaces: 2
- Parking features: 2 Car, Garage Attached, Concrete
- Attached garage spaces: 2
- Has uncovered spaces: Yes
Accessibility
- Accessibility features: Accessible Entrance
Lot
- Dimensions: 0.284
- Features: Level, Sidewalks, Zero Lot Line, Lawn, City Lot
Details
- Parcel number: 0482711713026
Construction
Type & style
- Home type: SingleFamily
- Architectural style: Ranch
- Property subtype: Single Family Residence
Materials
- Stone, Vinyl Siding
- Roof: Composition
Condition
- Year built: 2001
Utilities & green energy
- Sewer: Public Sewer
- Water: Public
Community & neighborhood
Location
- Region: Lexington
Other
Other facts
- Listing terms: Cash,Conventional,FHA,VA Loan
- Road surface type: Paved
Price history
| Date | Event | Price |
|---|---|---|
| 6/13/2023 | Sold | $245,000+2.1%$140/sqft |
Source: Public Record Report a problem | ||
| 5/16/2023 | Pending sale | $239,900$137/sqft |
Source: | ||
| 5/12/2023 | Listed for sale | $239,900+81.7%$137/sqft |
Source: | ||
| 1/15/2016 | Sold | $132,000-2.1%$75/sqft |
Source: | ||
| 12/8/2015 | Listed for sale | $134,900-10%$77/sqft |
Source: Haring Realty, Inc. #9031890 Report a problem | ||
Public tax history
| Year | Property taxes | Tax assessment |
|---|---|---|
| 2024 | $2,592 -16.6% | $57,260 |
| 2023 | $3,109 -1% | $57,260 +16.3% |
| 2022 | $3,141 -0.3% | $49,230 |
Find assessor info on the county website
Neighborhood: 44904
Nearby schools
GreatSchools rating
- NAWestern Elementary SchoolGrades: PK-3Distance: 0.2 mi
- 5/10Lexington Junior High SchoolGrades: 7-8Distance: 0.8 mi
- 7/10Lexington High SchoolGrades: 9-12Distance: 0.9 mi
Schools provided by the listing agent
- District: Lexington Local Schools
Source: MAR. This data may not be complete. We recommend contacting the local school district to confirm school assignments for this home.
Get pre-qualified for a loan
At Zillow Home Loans, we can pre-qualify you in as little as 5 minutes with no impact to your credit score.An equal housing lender. NMLS #10287.


