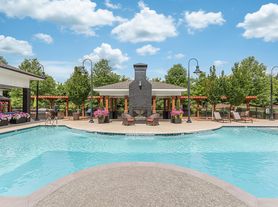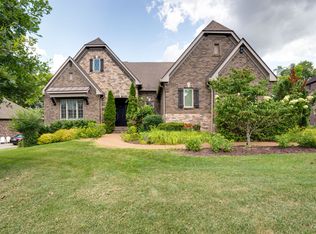Featuring a spacious, open floor plan for family living and entertaining, this home has neutral decor throughout with ceiling fans in every bedroom, the bonus and family rooms. The fireplace is equipped with gas logs and glass doors in the Family Room which opens to a newly-installed paver patio shaded by a mature tree and a recently-fenced and very private back yard framed by more trees. The back yard is larger than most found in similar neighborhoods and perfect for children, pets and fun gatherings. This house has ample storage options with walk-in closets and storage on either side of the bonus room. There is no carpeting with the exception of commercial grade carpet in the bonus room, Stairway is hardwood and all other floors are tiled ...clean and allergen free. Located in a charming neighborhood off of Ralston Lane within walking distance of an elementary school, you are just minutes from downtown Franklin, I-65 on ramp and Cool Springs Galleria. Come enjoy a wonderful family-oriented community and the convenience of all Franklin has to offer.
Pets are allowed with payment of $500.00 nonrefundable pet deposit.
Two Story Brick home
1980 Square feet
Main Floor:
Formal Living Room 12 x 12
Formal Dining Room 11x 11
Kitchen with breakfast nook 17 x 13
(Electric stove with double ovens, microwave, dishwasher, NEW French door frig)
Family Room with fireplace ( 13 x 14 )
Half bath
Upstairs:
Owner's Suite 12 x 14 with vaulted ceiling and walk in closet
Bedroom # 2 11 x 11 with walk in closet
Bedroom # 3 11 x 10 with closet
Laundry room in hallway
Full bath with shower and garden tub in owner's suite'
Full Bath in Hallway
Bonus Room 12 x 14
Two car garage with openers
Renter is responsible for all utilities, lawn care
Owner pays H O A fees.
Smoking is not allowed in this residence or the garage. Outside only.
Pets are allowed with a $500 NONREFUNDABLE PET DEPOSIT
Minimum lease of 12 months.
House for rent
Accepts Zillow applications
$3,150/mo
265 Granger View Cir, Franklin, TN 37064
3beds
1,980sqft
Price may not include required fees and charges.
Single family residence
Available now
Cats, dogs OK
Central air
Hookups laundry
Attached garage parking
Forced air
What's special
Neutral decorTwo car garageSpacious open floor planMature treeKitchen with breakfast nookAmple storage optionsBonus room
- 121 days |
- -- |
- -- |
Travel times
Facts & features
Interior
Bedrooms & bathrooms
- Bedrooms: 3
- Bathrooms: 3
- Full bathrooms: 2
- 1/2 bathrooms: 1
Heating
- Forced Air
Cooling
- Central Air
Appliances
- Included: Dishwasher, Microwave, Oven, Refrigerator, WD Hookup
- Laundry: Hookups
Features
- WD Hookup, Walk In Closet
- Flooring: Carpet, Tile
Interior area
- Total interior livable area: 1,980 sqft
Property
Parking
- Parking features: Attached
- Has attached garage: Yes
- Details: Contact manager
Features
- Exterior features: Heating system: Forced Air, No Utilities included in rent, Walk In Closet
Details
- Parcel number: 094079AB03900
Construction
Type & style
- Home type: SingleFamily
- Property subtype: Single Family Residence
Community & HOA
Location
- Region: Franklin
Financial & listing details
- Lease term: 1 Year
Price history
| Date | Event | Price |
|---|---|---|
| 7/1/2025 | Price change | $3,150-10%$2/sqft |
Source: Zillow Rentals | ||
| 6/11/2025 | Listed for rent | $3,500+14.8%$2/sqft |
Source: Zillow Rentals | ||
| 4/2/2025 | Listing removed | $3,050$2/sqft |
Source: Zillow Rentals | ||
| 2/21/2025 | Listed for rent | $3,050+3.4%$2/sqft |
Source: Zillow Rentals | ||
| 10/10/2022 | Listing removed | -- |
Source: Zillow Rental Manager | ||

