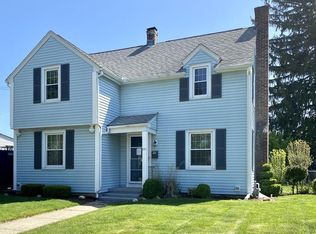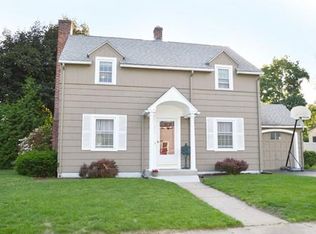Welcome home to this adorable Colonial on a great street near Nathan Bill Park, schools and shopping! Lovely living room features hardwood floors and wood burning fireplace and opens to sunporch with heated floor that overlooks patio and fenced in yard. Light and bright kitchen features stainless steel appliances, newer quartz countertops, pantry and leads to pretty formal dining room to enjoy your holiday gatherings. Half bath with pedestal sink. The second floor features a master bedroom with walk in closet, two additional bedrooms and walk up attic for plenty of extra storage. The full bath was recently fully remodeled. Lower level features a large family room with newer carpeting that offers additional living space, laundry room and plenty of storage. The backyard is fully fenced in with lovely landscaping, newer fencing, a storage shed and a patio for all your outdoor living enjoyment. Gas heat and sprinkler system, hardwood floors and lovely paint colors and move in ready!
This property is off market, which means it's not currently listed for sale or rent on Zillow. This may be different from what's available on other websites or public sources.


