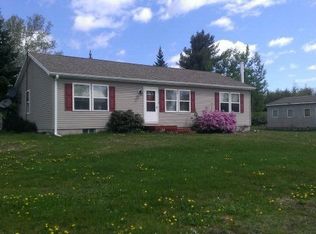Sold for $280,000
$280,000
265 General Leroy Manor Rd, Morrisonville, NY 12962
4beds
1,916sqft
Single Family Residence
Built in 1870
1.6 Acres Lot
$304,000 Zestimate®
$146/sqft
$2,591 Estimated rent
Home value
$304,000
$277,000 - $337,000
$2,591/mo
Zestimate® history
Loading...
Owner options
Explore your selling options
What's special
Newly renovated farm house that's move in ready. Updated electric and plumbing. New kitchen cabinets and granite countertops. Spacious interior with 4 bedrooms, 3.5 bathrooms, upstairs laundry plus room for a home office. Wonderful backyard with beautiful mature trees perfect to enjoy outdoor activities. Storage barns on property are spacious enough to accommodate boats, 4 wheelers, snowmobiles etc. A wonderful home!
Zillow last checked: 8 hours ago
Listing updated: August 29, 2024 at 09:29pm
Listed by:
Sherwood Keyser,
RE/MAX North Country
Bought with:
RE/MAX North Country
Source: ACVMLS,MLS#: 201059
Facts & features
Interior
Bedrooms & bathrooms
- Bedrooms: 4
- Bathrooms: 4
- Full bathrooms: 3
- 1/2 bathrooms: 1
Primary bedroom
- Features: Carpet
- Level: First
- Area: 182 Square Feet
- Dimensions: 14 x 13
Bedroom 2
- Features: Carpet
- Level: Second
- Area: 110 Square Feet
- Dimensions: 11 x 10
Bedroom 3
- Features: Carpet
- Level: Second
- Area: 150 Square Feet
- Dimensions: 15 x 10
Bedroom 4
- Features: Carpet
- Level: Second
- Area: 208 Square Feet
- Dimensions: 16 x 13
Primary bathroom
- Features: Vinyl
- Level: First
- Area: 36 Square Feet
- Dimensions: 6 x 6
Bathroom
- Description: 1/2 Bath
- Features: Vinyl
- Level: First
- Area: 36 Square Feet
- Dimensions: 6 x 6
Bathroom 1
- Features: Vinyl
- Level: Second
- Area: 63 Square Feet
- Dimensions: 9 x 7
Bathroom 2
- Features: Vinyl
- Level: Second
- Area: 56 Square Feet
- Dimensions: 8 x 7
Dining room
- Features: Carpet
- Level: First
- Area: 150 Square Feet
- Dimensions: 15 x 10
Family room
- Features: Carpet
- Level: First
- Area: 126 Square Feet
- Dimensions: 14 x 9
Kitchen
- Features: Vinyl
- Level: First
- Area: 182 Square Feet
- Dimensions: 14 x 13
Laundry
- Features: Vinyl
- Level: Second
- Area: 120 Square Feet
- Dimensions: 15 x 8
Living room
- Features: Carpet
- Level: First
- Area: 165 Square Feet
- Dimensions: 15 x 11
Other
- Description: Foyer
- Features: Carpet
- Level: First
- Area: 120 Square Feet
- Dimensions: 15 x 8
Sunroom
- Features: Carpet
- Level: First
- Area: 104 Square Feet
- Dimensions: 13 x 8
Heating
- Forced Air, Oil
Cooling
- None
Appliances
- Included: Electric Cooktop, Electric Oven, Range Hood, Refrigerator
Features
- High Speed Internet, Master Downstairs, Walk-In Closet(s)
- Windows: Vinyl Clad Windows
- Basement: Dirt Floor,Partial,Unfinished
- Has fireplace: No
Interior area
- Total structure area: 1,916
- Total interior livable area: 1,916 sqft
- Finished area above ground: 1,916
- Finished area below ground: 0
Property
Parking
- Total spaces: 2
- Parking features: Driveway, Gravel
- Garage spaces: 2
Features
- Levels: One and One Half
- Stories: 1
- Patio & porch: Enclosed, Porch
- Has view: Yes
- View description: Meadow, Trees/Woods
Lot
- Size: 1.60 Acres
- Features: Many Trees
Details
- Additional structures: Barn(s), Outbuilding, Shed(s)
- Parcel number: 176.218.1
- Special conditions: Standard
Construction
Type & style
- Home type: SingleFamily
- Architectural style: Old Style
- Property subtype: Single Family Residence
Materials
- Vinyl Siding
- Foundation: Stone
- Roof: Asphalt,Metal
Condition
- Year built: 1870
Utilities & green energy
- Sewer: Septic Tank
- Water: Well Drilled
- Utilities for property: Cable Available, Internet Available
Community & neighborhood
Security
- Security features: Carbon Monoxide Detector(s), Smoke Detector(s)
Location
- Region: Morrisonville
- Subdivision: None
Other
Other facts
- Listing agreement: Exclusive Right To Sell
- Listing terms: Cash,Conventional,FHA
- Road surface type: Paved
Price history
| Date | Event | Price |
|---|---|---|
| 5/20/2024 | Sold | $280,000-3.1%$146/sqft |
Source: | ||
| 3/13/2024 | Pending sale | $289,000$151/sqft |
Source: | ||
| 12/28/2023 | Listed for sale | $289,000-3.3%$151/sqft |
Source: | ||
| 11/13/2023 | Listing removed | -- |
Source: | ||
| 7/12/2023 | Price change | $299,000-6.3%$156/sqft |
Source: | ||
Public tax history
| Year | Property taxes | Tax assessment |
|---|---|---|
| 2024 | -- | $223,700 |
| 2023 | -- | $223,700 +7.8% |
| 2022 | -- | $207,500 +327.8% |
Find assessor info on the county website
Neighborhood: 12962
Nearby schools
GreatSchools rating
- 6/10Beekmantown Elementary SchoolGrades: PK-5Distance: 7.2 mi
- 7/10Beekmantown Middle SchoolGrades: 6-8Distance: 7.2 mi
- 6/10Beekmantown High SchoolGrades: 9-12Distance: 7.2 mi
