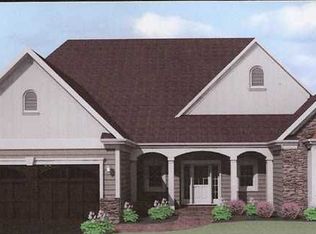WHY BUILD? This 2,700 SF contemporary colonial has it all! Spend quality time in the light-filled great room in front of the gas fireplace. Great room is open to the eat-in kitchen with granite counters & stainless appliances. Eat at the breakfast bar, or dinette, or gather in the formal dining. The master suite features a huge walk-in closet, shower, double-bowl vanity, & linen closet...unwind in the Whirlpool tub. In addition, there is a second full bathroom and three good size bedrooms, each with generous closets, first floor laundry, luxury den/study, huge basement. Backyard is a blank canvas, just waiting for your personal touches. Conveniently located just off Rt. 250, close to Webster Park & Lake Ontario. HURRY...this one won't last!
This property is off market, which means it's not currently listed for sale or rent on Zillow. This may be different from what's available on other websites or public sources.
