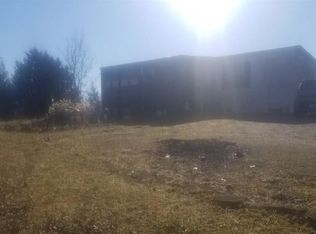This home is ready for you! It welcomes you on to 10 wooded acres loaded with wildlife. Just down the road there are mountain bike trails as well as horse trails. This property is also next to the county “reservoir property.” Watch all the wildlife you want from the comfort of you cover wrap around porch. Gracious, open main floor. The kitchen is chef quality featuring a Wolf gas cooktop and double ovens. Two bedrooms and spacious full bath are adjacent to the living area. A grand master suite consumes the top floor with double walk-in closets, full bath and private covered balcony. The full walk-out basement is a true multi- purpose area. A kitchenette with beautiful custom bar, cozy family room with fireplace, dining area, office, full bath, and bonus (secret) room!
This property is off market, which means it's not currently listed for sale or rent on Zillow. This may be different from what's available on other websites or public sources.

