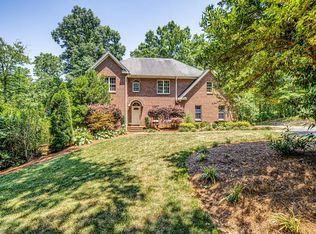Sold for $1,475,000 on 06/11/25
$1,475,000
265 Fox Trot Ln, Advance, NC 27006
4beds
4,252sqft
Stick/Site Built, Residential, Single Family Residence
Built in 2022
5.01 Acres Lot
$1,493,200 Zestimate®
$--/sqft
$5,279 Estimated rent
Home value
$1,493,200
$1.24M - $1.81M
$5,279/mo
Zestimate® history
Loading...
Owner options
Explore your selling options
What's special
Step into this exquisite home that merges modern luxury w/comfort. The open floor plan with volume ceilings & sunlit windows throughout the home offer stunning views making every room bright & welcoming. The spacious kitchen is equipped with top-of-the-line appliances, perfect for hosting gatherings. A luxurious main-level primary suite offers a peaceful retreat w/spa-like bathroom & elegantly designed closet. A guest suite on the same level ensures visitors can enjoy their stay in comfort & privacy. Upstairs, there are 2 additional suites thoughtfully designed for relaxation. The home also features versatile spaces like exercise room & a large den. The 5.1 acres offers endless opportunities for recreation & relaxation. Whether lounging by the pool or enjoying a cozy evening by the firepit, this home provides a sanctuary from everyday life. More than just a home, it’s a lifestyle blending luxury living w/nature’s charm. Don’t miss the chance to make this rare find your own!
Zillow last checked: 8 hours ago
Listing updated: June 12, 2025 at 03:47am
Listed by:
Victoria Frye 336-345-0526,
VEF Properties
Bought with:
Melissa Farrell, 271098
Village Realty
Source: Triad MLS,MLS#: 1176856 Originating MLS: Winston-Salem
Originating MLS: Winston-Salem
Facts & features
Interior
Bedrooms & bathrooms
- Bedrooms: 4
- Bathrooms: 6
- Full bathrooms: 5
- 1/2 bathrooms: 1
- Main level bathrooms: 4
Primary bedroom
- Level: Main
- Dimensions: 16.67 x 13.5
Bedroom 2
- Level: Main
- Dimensions: 17.67 x 11.75
Bedroom 3
- Level: Upper
- Dimensions: 13.58 x 12.58
Bedroom 4
- Level: Upper
- Dimensions: 13.75 x 13.5
Breakfast
- Level: Main
- Dimensions: 13 x 10
Den
- Level: Upper
- Dimensions: 28 x 13.58
Dining room
- Level: Main
- Dimensions: 13.42 x 12.67
Entry
- Level: Main
- Dimensions: 16 x 8.75
Exercise room
- Level: Upper
- Dimensions: 18.17 x 16.92
Great room
- Level: Main
- Dimensions: 20.58 x 18.42
Kitchen
- Level: Main
- Dimensions: 20 x 13
Study
- Level: Upper
- Dimensions: 13.5 x 12.25
Heating
- Forced Air, Multiple Systems, Electric, Propane
Cooling
- Heat Pump
Appliances
- Included: Microwave, Dishwasher, Range, Range Hood, Gas Water Heater
- Laundry: Dryer Connection, Main Level, Washer Hookup
Features
- Great Room, Built-in Features, Ceiling Fan(s), Dead Bolt(s), Freestanding Tub, Kitchen Island, Pantry, Separate Shower, Solid Surface Counter, Sound System, Vaulted Ceiling(s)
- Flooring: Carpet, Tile, Wood
- Windows: Insulated Windows
- Basement: Crawl Space
- Attic: Partially Floored,Walk-In
- Number of fireplaces: 1
- Fireplace features: Gas Log, Great Room
Interior area
- Total structure area: 4,252
- Total interior livable area: 4,252 sqft
- Finished area above ground: 4,252
Property
Parking
- Total spaces: 3
- Parking features: Driveway, Garage, Circular Driveway, Garage Door Opener, Attached, Garage Faces Front, Garage Faces Side
- Attached garage spaces: 3
- Has uncovered spaces: Yes
Features
- Levels: Two
- Stories: 2
- Patio & porch: Porch
- Exterior features: Lighting, Garden
- Pool features: In Ground
- Fencing: Fenced,Partial
Lot
- Size: 5.01 Acres
- Dimensions: 5.01 acres
- Features: Level, Partially Cleared, Partially Wooded, Subdivided, Sloped, Not in Flood Zone, Subdivision
- Residential vegetation: Partially Wooded
Details
- Parcel number: G8010D0010
- Zoning: RA
- Special conditions: Owner Sale
Construction
Type & style
- Home type: SingleFamily
- Property subtype: Stick/Site Built, Residential, Single Family Residence
Materials
- Brick, Stucco
Condition
- Year built: 2022
Utilities & green energy
- Sewer: Septic Tank
- Water: Well
Community & neighborhood
Security
- Security features: Security System, Carbon Monoxide Detector(s), Smoke Detector(s)
Location
- Region: Advance
- Subdivision: Rabbit Farm Meadow
HOA & financial
HOA
- Has HOA: Yes
- HOA fee: $500 annually
Other
Other facts
- Listing agreement: Exclusive Right To Sell
- Listing terms: Cash,Conventional
Price history
| Date | Event | Price |
|---|---|---|
| 6/11/2025 | Sold | $1,475,000-1.7% |
Source: | ||
| 4/14/2025 | Pending sale | $1,500,000 |
Source: | ||
| 4/10/2025 | Listed for sale | $1,500,000 |
Source: | ||
Public tax history
| Year | Property taxes | Tax assessment |
|---|---|---|
| 2024 | $5,357 | $671,770 |
| 2023 | $5,357 +904.9% | $671,770 +911.2% |
| 2022 | $533 +0.6% | $66,430 +21.2% |
Find assessor info on the county website
Neighborhood: 27006
Nearby schools
GreatSchools rating
- 9/10Shady Grove ElementaryGrades: PK-5Distance: 0.8 mi
- 10/10William Ellis MiddleGrades: 6-8Distance: 1.5 mi
- 4/10Davie County HighGrades: 9-12Distance: 6.3 mi
Get a cash offer in 3 minutes
Find out how much your home could sell for in as little as 3 minutes with a no-obligation cash offer.
Estimated market value
$1,493,200
Get a cash offer in 3 minutes
Find out how much your home could sell for in as little as 3 minutes with a no-obligation cash offer.
Estimated market value
$1,493,200
