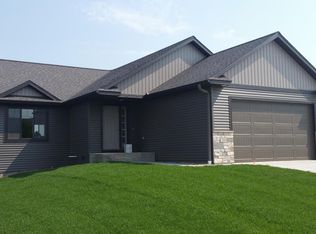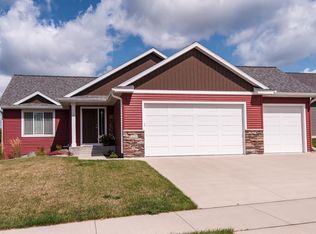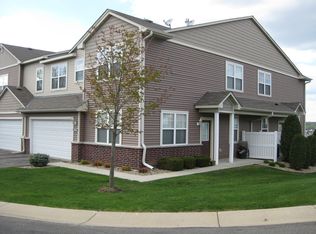Closed
$459,000
265 Forest Knoll Pl SE, Rochester, MN 55904
4beds
2,510sqft
Single Family Residence
Built in 2015
9,147.6 Square Feet Lot
$486,000 Zestimate®
$183/sqft
$2,551 Estimated rent
Home value
$486,000
Estimated sales range
Not available
$2,551/mo
Zestimate® history
Loading...
Owner options
Explore your selling options
What's special
Welcome to 265 Forest Knoll Pl SE, where luxury meets convenience! This exquisite home offers 4 bedrooms, 3 bathrooms, and a spacious 3-car garage, providing ample space for comfortable living. The kitchen boasts custom cabinets and solid surface countertops, perfect for both cooking and entertaining. Step outside to the maintenance-free deck and enjoy scenic views of the surroundings. Conveniently located near shopping amenities and just a short distance to downtown Rochester, this home offers the perfect blend of elegance and accessibility. Don’t miss your chance to experience the best of both worlds in this remarkable property!
Zillow last checked: 8 hours ago
Listing updated: July 13, 2025 at 12:02am
Listed by:
Mickey Rowland 507-208-1950,
Re/Max Results
Bought with:
Eva Hygrell
Castle Realty, LLC
Source: NorthstarMLS as distributed by MLS GRID,MLS#: 6534572
Facts & features
Interior
Bedrooms & bathrooms
- Bedrooms: 4
- Bathrooms: 3
- Full bathrooms: 2
- 3/4 bathrooms: 1
Bedroom 1
- Level: Main
- Area: 152.46 Square Feet
- Dimensions: 12.6x12.10
Bedroom 2
- Level: Main
- Area: 118.56 Square Feet
- Dimensions: 10.4x11.4
Bedroom 3
- Level: Lower
- Area: 145.18 Square Feet
- Dimensions: 12.2x11.9
Bedroom 4
- Level: Lower
- Area: 150.7 Square Feet
- Dimensions: 11x13.7
Deck
- Level: Main
- Area: 182 Square Feet
- Dimensions: 14x13
Dining room
- Level: Main
- Area: 123.42 Square Feet
- Dimensions: 10.2x12.10
Family room
- Level: Lower
- Area: 416 Square Feet
- Dimensions: 16x26
Foyer
- Level: Main
- Area: 62.4 Square Feet
- Dimensions: 7.8x8
Kitchen
- Level: Main
- Area: 128.26 Square Feet
- Dimensions: 10.6x12.10
Living room
- Level: Main
- Area: 265.44 Square Feet
- Dimensions: 16.8x15.8
Patio
- Level: Lower
- Area: 325 Square Feet
- Dimensions: 25x13
Porch
- Level: Main
- Area: 32 Square Feet
- Dimensions: 4x8
Utility room
- Level: Lower
- Area: 65.32 Square Feet
- Dimensions: 7.10x9.2
Heating
- Forced Air, Fireplace(s)
Cooling
- Central Air
Appliances
- Included: Dishwasher, Disposal, Dryer, Electric Water Heater, Microwave, Range, Refrigerator, Washer
Features
- Basement: Finished,Concrete,Sump Pump,Walk-Out Access
- Number of fireplaces: 1
- Fireplace features: Electric, Family Room
Interior area
- Total structure area: 2,510
- Total interior livable area: 2,510 sqft
- Finished area above ground: 1,255
- Finished area below ground: 1,143
Property
Parking
- Total spaces: 3
- Parking features: Attached, Concrete
- Attached garage spaces: 3
- Details: Garage Dimensions (22x32)
Accessibility
- Accessibility features: None
Features
- Levels: One
- Stories: 1
- Patio & porch: Deck, Patio
- Fencing: None
Lot
- Size: 9,147 sqft
- Dimensions: 70 x 130
- Features: Many Trees
Details
- Foundation area: 1276
- Parcel number: 643512071924
- Zoning description: Residential-Single Family
Construction
Type & style
- Home type: SingleFamily
- Property subtype: Single Family Residence
Materials
- Brick/Stone, Vinyl Siding
- Roof: Age 8 Years or Less,Asphalt
Condition
- Age of Property: 10
- New construction: No
- Year built: 2015
Utilities & green energy
- Electric: Circuit Breakers
- Gas: Natural Gas
- Sewer: City Sewer/Connected
- Water: City Water/Connected
Community & neighborhood
Location
- Region: Rochester
- Subdivision: Forest Knoll Sub
HOA & financial
HOA
- Has HOA: No
Other
Other facts
- Road surface type: Paved
Price history
| Date | Event | Price |
|---|---|---|
| 7/12/2024 | Sold | $459,000+0.9%$183/sqft |
Source: | ||
| 6/26/2024 | Pending sale | $454,900$181/sqft |
Source: | ||
| 6/7/2024 | Price change | $454,900-3.2%$181/sqft |
Source: | ||
| 5/15/2024 | Listed for sale | $469,900+59.3%$187/sqft |
Source: | ||
| 9/30/2015 | Sold | $294,900$117/sqft |
Source: | ||
Public tax history
| Year | Property taxes | Tax assessment |
|---|---|---|
| 2025 | $5,905 +11.8% | $427,300 +1.5% |
| 2024 | $5,281 | $420,800 +0.4% |
| 2023 | -- | $419,300 +8.9% |
Find assessor info on the county website
Neighborhood: 55904
Nearby schools
GreatSchools rating
- 7/10Bamber Valley Elementary SchoolGrades: PK-5Distance: 3.6 mi
- 4/10Willow Creek Middle SchoolGrades: 6-8Distance: 2.8 mi
- 9/10Mayo Senior High SchoolGrades: 8-12Distance: 3.9 mi
Schools provided by the listing agent
- Elementary: Bamber Valley
- Middle: Willow Creek
- High: Mayo
Source: NorthstarMLS as distributed by MLS GRID. This data may not be complete. We recommend contacting the local school district to confirm school assignments for this home.
Get a cash offer in 3 minutes
Find out how much your home could sell for in as little as 3 minutes with a no-obligation cash offer.
Estimated market value$486,000
Get a cash offer in 3 minutes
Find out how much your home could sell for in as little as 3 minutes with a no-obligation cash offer.
Estimated market value
$486,000


