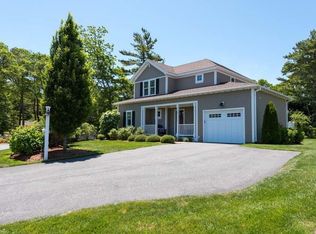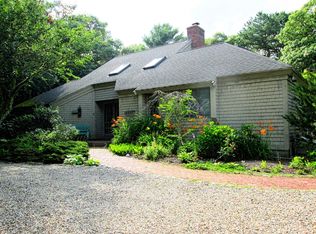Sold for $910,000
$910,000
265 Fells Pond Rd, Mashpee, MA 02649
3beds
2,285sqft
Single Family Residence
Built in 1976
0.28 Acres Lot
$938,000 Zestimate®
$398/sqft
$3,951 Estimated rent
Home value
$938,000
$844,000 - $1.04M
$3,951/mo
Zestimate® history
Loading...
Owner options
Explore your selling options
What's special
Welcome To Your Dream Home & The Ultimate Cape Cod Lifestyle, All Just A Stone’s Throw From Your Fells Pond Beach & The Best Amenities That New Seabury Has To Offer. Immaculately Updated 3-4 Bed/2.5 Bath Ranch w/Sprawling 2,285 SF Open Floor Plan On An Oversized 12,329 SF Corner Lot Set Back On A Quiet Side St In An Ultra Desirable Neighborhood. Stunning Chefs Kitchen w/Top-Of-Line SS Appliances & Leathered Gran Counters. Sun Drenched Liv Rm w/Vaulted Beamed Ceiling, Double Sided Fireplace, Hardwd Flrs & Slider To Rear Deck. Formal Din Rm w/Slider To Frt Porch. Main Bed w/Slider, Double Closet & En-Suite Bath. 2 Adtl Large Beds & 2nd Full Bath Complete The Main FL. Lower Lvl w/4th Bed/Office, Massive Fam Rm & 1/2 Bath w/Laundry. Gas Heat & Central Air. Expansive Priv Back Yard w/Deck Spanning The Length Of The Home, Outdoor Shower & Shed. Ample Parking In Circular Driveway. Steps To Fells Pond, Sandy Beaches, Championship Golf Courses, Shops, Fine Dining & New Seabury Athletic Club.
Zillow last checked: 8 hours ago
Listing updated: October 28, 2024 at 07:02am
Listed by:
Gene Hashkes 617-270-9040,
William Raveis R.E. & Home Services 617-964-1850
Bought with:
Shelly A. Armstrong
Costello Realty
Source: MLS PIN,MLS#: 73293918
Facts & features
Interior
Bedrooms & bathrooms
- Bedrooms: 3
- Bathrooms: 3
- Full bathrooms: 2
- 1/2 bathrooms: 1
- Main level bathrooms: 2
- Main level bedrooms: 3
Primary bedroom
- Features: Bathroom - Full, Flooring - Hardwood, Remodeled, Slider, Lighting - Sconce, Closet - Double
- Level: Main,First
- Area: 180
- Dimensions: 15 x 12
Bedroom 2
- Features: Flooring - Hardwood, Remodeled, Lighting - Sconce, Closet - Double
- Level: Main,First
- Area: 143
- Dimensions: 13 x 11
Bedroom 3
- Features: Flooring - Hardwood, Remodeled, Closet - Double
- Level: Main,First
- Area: 140
- Dimensions: 14 x 10
Bedroom 4
- Features: Recessed Lighting, Remodeled, Closet - Double, Flooring - Engineered Hardwood
- Level: Fourth Floor
- Area: 176
- Dimensions: 16 x 11
Primary bathroom
- Features: Yes
Bathroom 1
- Features: Bathroom - Full, Bathroom - With Shower Stall, Bathroom - With Tub & Shower, Flooring - Stone/Ceramic Tile, Countertops - Stone/Granite/Solid, Cabinets - Upgraded, Recessed Lighting, Remodeled, Lighting - Sconce
- Level: Main,First
Bathroom 2
- Features: Bathroom - Full, Bathroom - Tiled With Tub & Shower, Flooring - Stone/Ceramic Tile, Countertops - Stone/Granite/Solid, Remodeled, Lighting - Sconce
- Level: Main,First
Bathroom 3
- Features: Bathroom - Half, Flooring - Stone/Ceramic Tile, Countertops - Stone/Granite/Solid, Remodeled, Lighting - Overhead
- Level: Basement
Dining room
- Features: Beamed Ceilings, Vaulted Ceiling(s), Flooring - Hardwood, Deck - Exterior, Exterior Access, Open Floorplan, Remodeled, Slider, Lighting - Overhead, Decorative Molding
- Level: Main,First
- Area: 108
- Dimensions: 9 x 12
Family room
- Features: Bathroom - Full, Walk-In Closet(s), Flooring - Stone/Ceramic Tile, Open Floorplan, Recessed Lighting, Remodeled
- Level: Basement
- Area: 840
- Dimensions: 35 x 24
Kitchen
- Features: Beamed Ceilings, Vaulted Ceiling(s), Flooring - Hardwood, Dining Area, Countertops - Stone/Granite/Solid, Cabinets - Upgraded, Open Floorplan, Remodeled, Stainless Steel Appliances, Gas Stove, Lighting - Overhead, Decorative Molding
- Level: Main,First
- Area: 504
- Dimensions: 24 x 21
Living room
- Features: Beamed Ceilings, Vaulted Ceiling(s), Flooring - Hardwood, Deck - Exterior, Exterior Access, Open Floorplan, Remodeled, Slider, Lighting - Overhead, Decorative Molding
- Level: Main,First
- Area: 180
- Dimensions: 15 x 12
Heating
- Forced Air, Natural Gas
Cooling
- Central Air
Appliances
- Included: Range, Dishwasher, Disposal, Microwave, Refrigerator, Washer, Dryer
- Laundry: Bathroom - Half, Flooring - Stone/Ceramic Tile, Stone/Granite/Solid Countertops, Remodeled, Lighting - Overhead, In Basement, Washer Hookup
Features
- Storage
- Flooring: Wood, Tile, Carpet
- Windows: Screens
- Basement: Full,Finished,Interior Entry,Bulkhead
- Number of fireplaces: 1
- Fireplace features: Dining Room, Living Room
Interior area
- Total structure area: 2,285
- Total interior livable area: 2,285 sqft
Property
Parking
- Total spaces: 6
- Parking features: Off Street, Driveway, Stone/Gravel
- Uncovered spaces: 6
Features
- Patio & porch: Deck - Composite
- Exterior features: Deck - Composite, Rain Gutters, Storage, Professional Landscaping, Decorative Lighting, Screens, Outdoor Shower, Outdoor Gas Grill Hookup
- Waterfront features: Lake/Pond, Walk to, 1/10 to 3/10 To Beach, Beach Ownership(Private, Association)
Lot
- Size: 0.28 Acres
- Features: Corner Lot, Level
Details
- Parcel number: 116430,2345458
- Zoning: R3
Construction
Type & style
- Home type: SingleFamily
- Architectural style: Ranch
- Property subtype: Single Family Residence
Materials
- Frame
- Foundation: Concrete Perimeter
- Roof: Shingle
Condition
- Year built: 1976
Utilities & green energy
- Electric: Circuit Breakers
- Sewer: Inspection Required for Sale, Private Sewer
- Water: Public
- Utilities for property: for Gas Range, Washer Hookup, Outdoor Gas Grill Hookup
Green energy
- Energy efficient items: Thermostat
Community & neighborhood
Community
- Community features: Shopping, Pool, Tennis Court(s), Park, Walk/Jog Trails, Golf, Bike Path, Conservation Area, Marina
Location
- Region: Mashpee
- Subdivision: Fells Pond
HOA & financial
HOA
- Has HOA: Yes
- HOA fee: $825 annually
Other
Other facts
- Road surface type: Paved
Price history
| Date | Event | Price |
|---|---|---|
| 10/25/2024 | Sold | $910,000+1.2%$398/sqft |
Source: MLS PIN #73293918 Report a problem | ||
| 10/3/2024 | Pending sale | $899,000$393/sqft |
Source: | ||
| 9/24/2024 | Listed for sale | $899,000+101.4%$393/sqft |
Source: MLS PIN #73293918 Report a problem | ||
| 5/22/2018 | Sold | $446,450-5%$195/sqft |
Source: | ||
| 3/9/2018 | Pending sale | $469,900$206/sqft |
Source: Robert Paul Properties #21800852 Report a problem | ||
Public tax history
| Year | Property taxes | Tax assessment |
|---|---|---|
| 2025 | $4,457 +10.8% | $673,200 +7.6% |
| 2024 | $4,024 +8.4% | $625,800 +18.2% |
| 2023 | $3,712 +4.5% | $529,600 +21.9% |
Find assessor info on the county website
Neighborhood: 02649
Nearby schools
GreatSchools rating
- NAKenneth Coombs SchoolGrades: PK-2Distance: 3.4 mi
- 5/10Mashpee High SchoolGrades: 7-12Distance: 3.3 mi
Get a cash offer in 3 minutes
Find out how much your home could sell for in as little as 3 minutes with a no-obligation cash offer.
Estimated market value$938,000
Get a cash offer in 3 minutes
Find out how much your home could sell for in as little as 3 minutes with a no-obligation cash offer.
Estimated market value
$938,000

