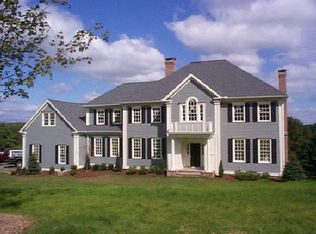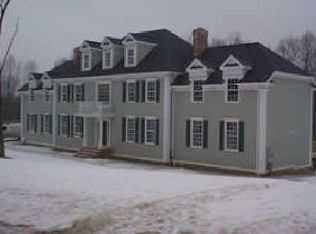Modern meets Classic in this stylish California Contemporary habitat. Nestled in a picturesque setting, amongst trees & lush sprawling lawn, this sun-filled, 5BR home is just a short drive to the Merritt Pkwy and hubbub of Fairfield and Westport. Open floor plan w/soaring 16' ceilings, exposed wood beams & oversized windows offering panoramic views w/ every turn. The floor-to-ceiling white-washed brick fireplace, freshly painted interiors & 'gray-tinted' HW floors make this home an enviable mix of modern updates & timeless detailing. Recently updated kitchen w/SS appliances & Granite counters lends an open, airy feel blending seamlessly w/the spacious family & dining rooms. Elegantly designed Study features custom built-ins & sound-proof walls. The bright, roomy master BR on the main level includes a spacious en-suite Bath, walk-in closet & outdoor deck. HUGE Lower Level w/ "SoHo" brick wall feature, two BRs & Full BA is an ideal set up for au-pair/in-laws. PLUS, there's a sunny, 2nd Family Room (could be rec room, gym or office) w/walk-out sliders, charming wood-burning stove, a Laundry Rm & plenty of storage here! Outdoors, the 'Wow factor' continues w/multiple venues for al fresco entertaining - oversized deck, 'Hollywood Hills inspired' stone terrace w/Cedar pergola, lighting & main level access, 5 rambling acres, tennis court & extensive landscaping for backyard fun. Friendly neighborhood & quiet street are a wonderful bonus to this chic & meticulously cared for home.
This property is off market, which means it's not currently listed for sale or rent on Zillow. This may be different from what's available on other websites or public sources.


