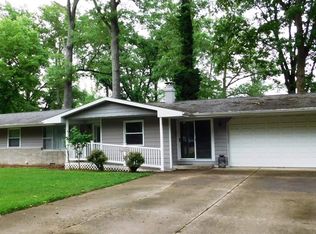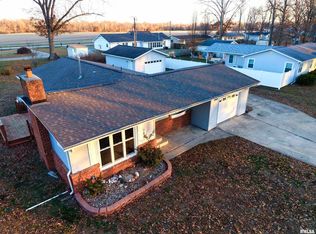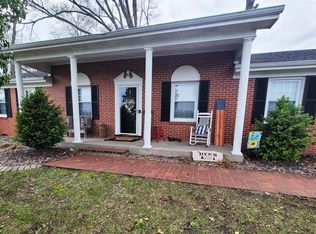Sold for $165,000 on 06/12/24
$165,000
265 Edgewood Rd, Salem, IL 62881
3beds
1,680sqft
Single Family Residence, Residential
Built in 1963
0.72 Acres Lot
$179,000 Zestimate®
$98/sqft
$1,726 Estimated rent
Home value
$179,000
Estimated sales range
Not available
$1,726/mo
Zestimate® history
Loading...
Owner options
Explore your selling options
What's special
Tucked away in a tranquil neighborhood at the edge of town, this charming three-bedroom, two-bathroom home offers the perfect blend of comfort and serenity. Situated on two spacious lots, there's ample room for outdoor activities, gardening, or simply enjoying the peaceful surroundings. Step inside to discover a cozy living space adorned with warm tones and inviting ambiance, perfect for relaxing or entertaining guests. The well-appointed kitchen provides a hub for culinary creativity, while the adjacent dining area offers a cozy spot for family meals. Retreat to the comfort of the three bedrooms, each offering privacy and tranquility for a restful night's sleep. With two bathrooms, morning routines are a breeze, ensuring convenience for the entire household. Outside, the expansive yard beckons for outdoor gatherings, gardening projects, or simply soaking in the beauty of nature. Whether you're looking for a peaceful retreat or a place to call home near town amenities, this property offers the ideal balance of convenience and tranquility. Don't miss out on the opportunity to make this delightful residence your own.
Zillow last checked: 8 hours ago
Listing updated: June 18, 2024 at 01:17pm
Listed by:
Michael E Hammond Phone:618-473-2500,
Property Peddler Inc
Bought with:
Lisa D McKinney, 471003781
C21 All Pro Real Estate
Source: RMLS Alliance,MLS#: EB453137 Originating MLS: Egyptian Board of REALTORS
Originating MLS: Egyptian Board of REALTORS

Facts & features
Interior
Bedrooms & bathrooms
- Bedrooms: 3
- Bathrooms: 2
- Full bathrooms: 1
- 1/2 bathrooms: 1
Bedroom 1
- Level: Main
- Dimensions: 12ft 0in x 14ft 0in
Bedroom 2
- Level: Main
- Dimensions: 10ft 0in x 14ft 6in
Bedroom 3
- Level: Main
- Dimensions: 10ft 0in x 14ft 6in
Other
- Level: Main
- Dimensions: 13ft 7in x 12ft 0in
Additional room
- Description: Hall bath
- Level: Main
- Dimensions: 12ft 0in x 9ft 0in
Additional room 2
- Description: Master bath
- Level: Main
- Dimensions: 6ft 0in x 4ft 8in
Family room
- Level: Main
- Dimensions: 182ft 0in x 12ft 0in
Kitchen
- Level: Main
- Dimensions: 132ft 0in x 12ft 0in
Living room
- Level: Main
- Dimensions: 17ft 2in x 19ft 4in
Main level
- Area: 1680
Heating
- Forced Air
Cooling
- Central Air
Appliances
- Included: Dishwasher, Dryer, Range, Refrigerator, Washer
Features
- Ceiling Fan(s)
- Windows: Window Treatments
- Basement: None
Interior area
- Total structure area: 1,680
- Total interior livable area: 1,680 sqft
Property
Parking
- Total spaces: 2
- Parking features: Attached
- Attached garage spaces: 2
- Details: Number Of Garage Remotes: 0
Features
- Patio & porch: Porch
Lot
- Size: 0.72 Acres
- Dimensions: 157.5 x 200
- Features: Level
Details
- Additional structures: Shed(s)
- Parcel number: 1100020510
- Zoning description: Residential
Construction
Type & style
- Home type: SingleFamily
- Architectural style: Ranch
- Property subtype: Single Family Residence, Residential
Materials
- Frame, Aluminum Siding
- Foundation: Block
- Roof: Shingle
Condition
- New construction: No
- Year built: 1963
Utilities & green energy
- Sewer: Public Sewer
- Water: Public
Community & neighborhood
Location
- Region: Salem
- Subdivision: Lakewood
Other
Other facts
- Road surface type: Paved
Price history
| Date | Event | Price |
|---|---|---|
| 6/12/2024 | Sold | $165,000-2.9%$98/sqft |
Source: | ||
| 5/3/2024 | Pending sale | $169,900$101/sqft |
Source: | ||
| 4/24/2024 | Listed for sale | $169,900+95.3%$101/sqft |
Source: | ||
| 1/5/2015 | Sold | $87,000-12.9%$52/sqft |
Source: Public Record Report a problem | ||
| 10/3/2014 | Listed for sale | $99,900$59/sqft |
Source: Jeff Dunahee Realty #329421 Report a problem | ||
Public tax history
| Year | Property taxes | Tax assessment |
|---|---|---|
| 2024 | $2,810 +87.9% | $44,130 +7% |
| 2023 | $1,496 -6.4% | $41,240 +10% |
| 2022 | $1,597 -4.7% | $37,490 +7% |
Find assessor info on the county website
Neighborhood: 62881
Nearby schools
GreatSchools rating
- 7/10Franklin Park Middle SchoolGrades: PK,4-8Distance: 1.6 mi
- 6/10Salem Community High SchoolGrades: 9-12Distance: 0.9 mi
- 8/10Hawthorn Elementary SchoolGrades: K-3Distance: 1.7 mi
Schools provided by the listing agent
- Elementary: Salem
- Middle: Salem
- High: Salem Community High School
Source: RMLS Alliance. This data may not be complete. We recommend contacting the local school district to confirm school assignments for this home.

Get pre-qualified for a loan
At Zillow Home Loans, we can pre-qualify you in as little as 5 minutes with no impact to your credit score.An equal housing lender. NMLS #10287.


