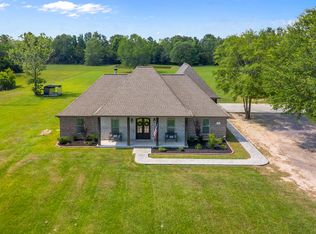HOLY MOLY! In a market with limited inventory, this big, beauty is sure not to last long. It's truly the whole package and could easily be a 4 bedroom home. Large and spacious with tons of storage are just a few qualities it has to offer. This 3 bedroom, 2.5 bath home sits on a 5.4 acre, all cleared tract with a pond. The 30x40 shop on slab is simply lagniappe and is equipped with plumbing and electrical should one want to build it out into living quarters. It features a wide open floor plan, with a living room large enough to host a wedding, is ideal for entertaining and lies in the cul de sac of Hunter Acres Subdivision (flood zone X where flood insurance is typically not required). This home features a large laundry room and pantry, custom kitchen with lots of custom cabinetry and a copper hood. The staircase lies in the massive front entry/foyer along with the half bath and leads to the media/game room upstairs. Bedrooms 2 & 3 can accommodate more than one bed and the bonus space at the landing can be made into a 4th bedroom, gameroom, office, etc. The two large, finished storage closets upstairs are awesome for storing holiday decorations, toys and so much more. This property is truly a must see to appreciate. Don't wait too long - call today to schedule your showing.
This property is off market, which means it's not currently listed for sale or rent on Zillow. This may be different from what's available on other websites or public sources.
