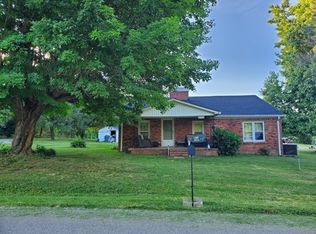Closed
$780,000
265 Dorris Rd, Portland, TN 37148
4beds
8,000sqft
Single Family Residence, Residential
Built in 2003
2.6 Acres Lot
$1,001,400 Zestimate®
$98/sqft
$4,226 Estimated rent
Home value
$1,001,400
$871,000 - $1.15M
$4,226/mo
Zestimate® history
Loading...
Owner options
Explore your selling options
What's special
OWNER OFFERING $10,000 BUYER INCENTIVE WITH ACCEPTED CONTRACT! If you are looking for a home that makes a statement then look no further! Perfect for a large family or a family looking for extra space for the in-laws or teens OR use your imagination with AirBNB or B&B potentially. This all-brick home has 8,000 Square Feet so the possibilities are endless! Each bedroom has it's own bathroom and you won't believe the Private Owner's Suite that even has its very own bonus area. Located on over 2 acres so you can add your pool or your shop and just minutes from Gallatin and Portland or an easy commute to Nashville or Kentucky. This home has something for everyone!
Zillow last checked: 8 hours ago
Listing updated: July 06, 2023 at 06:39am
Listing Provided by:
Shelly Gregory 615-513-7963,
EXIT Realty Refined
Bought with:
Shelly Gregory, 329911
EXIT Realty Refined
Source: RealTracs MLS as distributed by MLS GRID,MLS#: 2513624
Facts & features
Interior
Bedrooms & bathrooms
- Bedrooms: 4
- Bathrooms: 6
- Full bathrooms: 5
- 1/2 bathrooms: 1
- Main level bedrooms: 1
Bedroom 1
- Features: Suite
- Level: Suite
- Area: 368 Square Feet
- Dimensions: 23x16
Bedroom 2
- Features: Bath
- Level: Bath
- Area: 144 Square Feet
- Dimensions: 12x12
Bedroom 3
- Features: Bath
- Level: Bath
- Area: 216 Square Feet
- Dimensions: 12x18
Bedroom 4
- Features: Bath
- Level: Bath
- Area: 216 Square Feet
- Dimensions: 12x18
Den
- Area: 462 Square Feet
- Dimensions: 22x21
Dining room
- Area: 144 Square Feet
- Dimensions: 12x12
Kitchen
- Features: Eat-in Kitchen
- Level: Eat-in Kitchen
- Area: 320 Square Feet
- Dimensions: 20x16
Living room
- Area: 352 Square Feet
- Dimensions: 22x16
Heating
- Natural Gas
Cooling
- Central Air
Appliances
- Included: Double Oven, Electric Oven, Electric Range
Features
- Flooring: Carpet, Concrete, Wood, Tile
- Basement: Finished
- Number of fireplaces: 2
Interior area
- Total structure area: 8,000
- Total interior livable area: 8,000 sqft
- Finished area above ground: 5,487
- Finished area below ground: 2,513
Property
Parking
- Total spaces: 3
- Parking features: Basement
- Attached garage spaces: 3
Features
- Levels: Three Or More
- Stories: 3
- Patio & porch: Deck, Covered
Lot
- Size: 2.60 Acres
Details
- Parcel number: 052 02401 000
- Special conditions: Standard
Construction
Type & style
- Home type: SingleFamily
- Property subtype: Single Family Residence, Residential
Materials
- Brick
Condition
- New construction: No
- Year built: 2003
Utilities & green energy
- Sewer: Septic Tank
- Water: Public
- Utilities for property: Natural Gas Available, Water Available
Community & neighborhood
Location
- Region: Portland
- Subdivision: Evelyn Mcguffie Lot
Price history
| Date | Event | Price |
|---|---|---|
| 6/30/2023 | Sold | $780,000-7.1%$98/sqft |
Source: | ||
| 5/31/2023 | Pending sale | $839,777$105/sqft |
Source: | ||
| 5/15/2023 | Contingent | $839,777$105/sqft |
Source: | ||
| 4/28/2023 | Listed for sale | $839,777-1.2%$105/sqft |
Source: | ||
| 4/21/2023 | Listing removed | -- |
Source: | ||
Public tax history
| Year | Property taxes | Tax assessment |
|---|---|---|
| 2024 | $2,914 -12.6% | $205,075 +38.5% |
| 2023 | $3,334 -0.4% | $148,025 -75% |
| 2022 | $3,348 0% | $592,100 |
Find assessor info on the county website
Neighborhood: 37148
Nearby schools
GreatSchools rating
- 6/10J W Wiseman Elementary SchoolGrades: PK-5Distance: 1.4 mi
- 6/10Portland East Middle SchoolGrades: 6-8Distance: 2.4 mi
- 4/10Portland High SchoolGrades: 9-12Distance: 3.4 mi
Schools provided by the listing agent
- Elementary: J W Wiseman Elementary
- Middle: Portland East Middle School
- High: Portland High School
Source: RealTracs MLS as distributed by MLS GRID. This data may not be complete. We recommend contacting the local school district to confirm school assignments for this home.
Get a cash offer in 3 minutes
Find out how much your home could sell for in as little as 3 minutes with a no-obligation cash offer.
Estimated market value$1,001,400
Get a cash offer in 3 minutes
Find out how much your home could sell for in as little as 3 minutes with a no-obligation cash offer.
Estimated market value
$1,001,400
